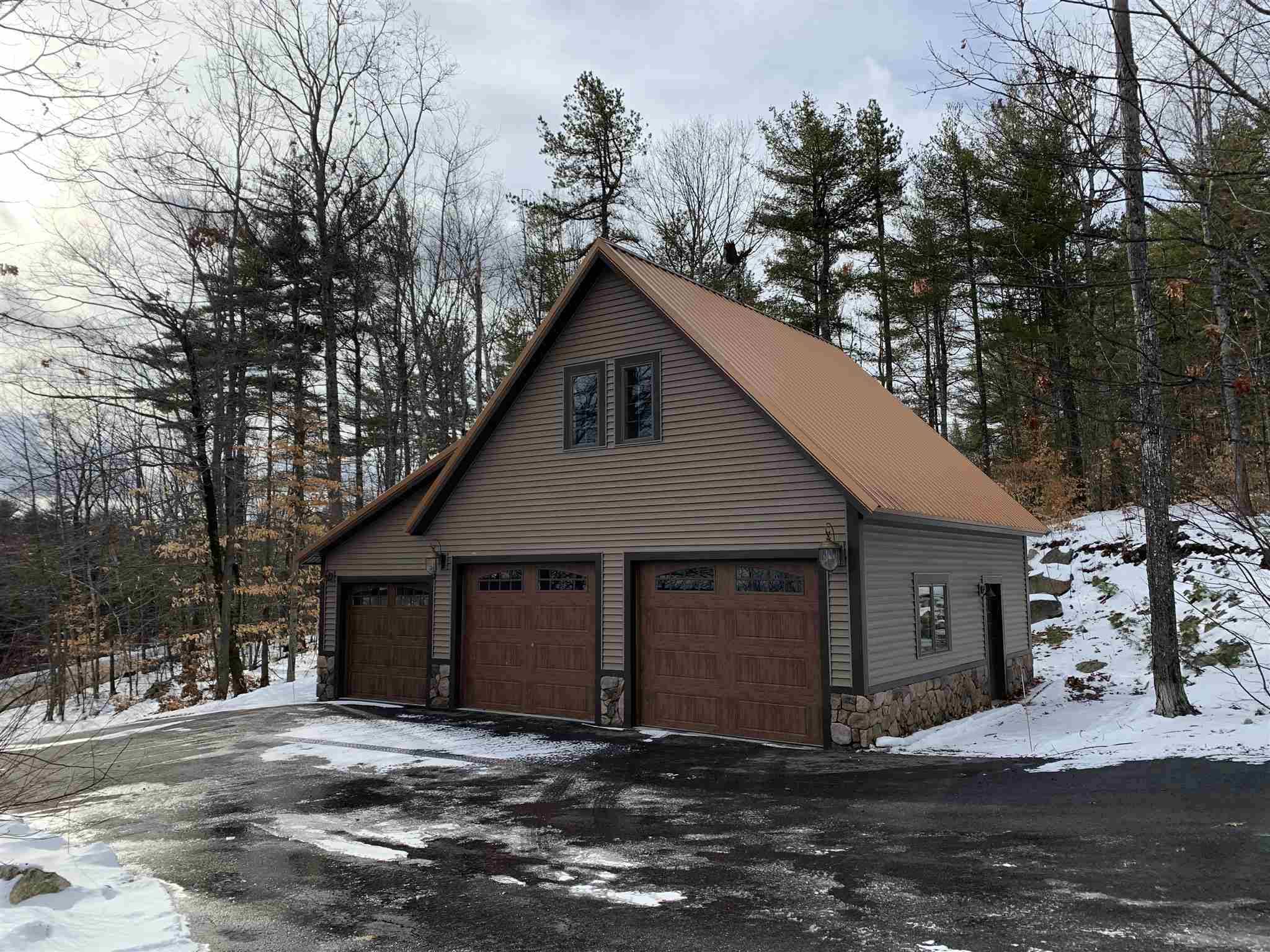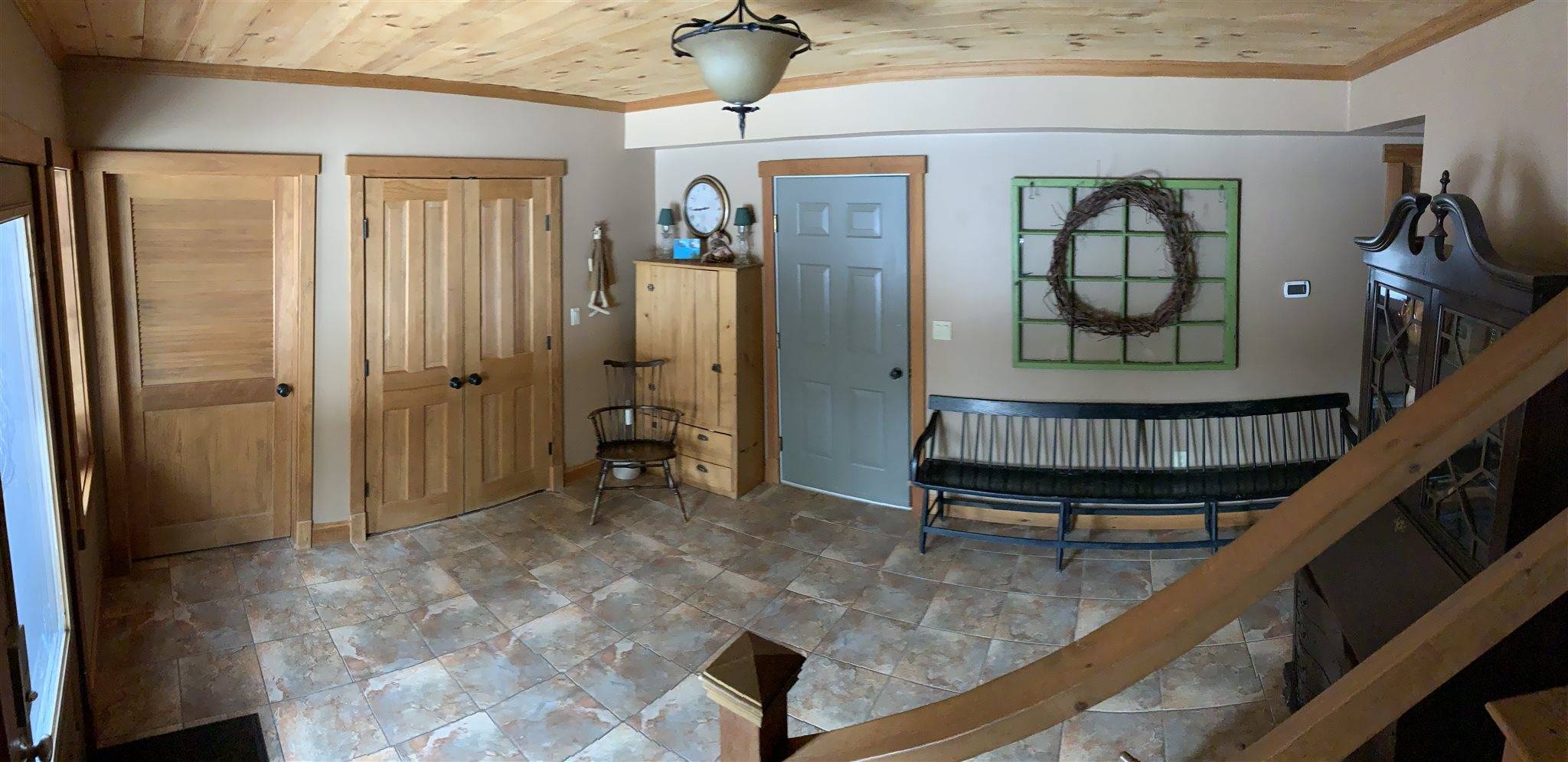Bought with Polly Comeau • KW Coastal and Lakes & Mountains Realty
$627,500
$649,000
3.3%For more information regarding the value of a property, please contact us for a free consultation.
4 Beds
3 Baths
2,856 SqFt
SOLD DATE : 04/16/2021
Key Details
Sold Price $627,500
Property Type Single Family Home
Sub Type Single Family
Listing Status Sold
Purchase Type For Sale
Square Footage 2,856 sqft
Price per Sqft $219
MLS Listing ID 4848786
Sold Date 04/16/21
Style Chalet
Bedrooms 4
Full Baths 2
Half Baths 1
Construction Status Existing
Year Built 2006
Annual Tax Amount $6,393
Tax Year 2020
Lot Size 4.850 Acres
Acres 4.85
Property Sub-Type Single Family
Property Description
Nestled among the trees up on a hill, enjoy the lake and mountain views from your second story deck! Plenty of room for family gatherings around the kitchen bar with wood cathedral ceilings above and lots of windows to bring in the outdoors. Everyone will find some private space in the 4 bedrooms plus a bonus room that could by used for exercise equipment or an office. Master bedroom suite has its own level overlooking the gathering area with a shower that has lots of room and several shower heads. Plenty of room in the 4 garage bays for all of your toys. Close to major snowmobile trails and several lakes. Off the beaten path and yet only 3 miles to Route 16 for easy access to the seacoast and lakes regions. Short drive to ski resorts. Showings begin 2-28-2021. Agent has personal interest.
Location
State NH
County Nh-carroll
Area Nh-Carroll
Zoning Rural
Rooms
Basement Entrance Walkout
Basement Finished
Interior
Interior Features Cathedral Ceiling, Ceiling Fan, Fireplace - Gas, Primary BR w/ BA, Natural Light, Skylight, Laundry - 1st Floor
Heating Gas - LP/Bottle
Cooling None
Flooring Ceramic Tile, Wood
Equipment Radon Mitigation, Smoke Detectr-Hard Wired
Exterior
Exterior Feature Vinyl
Parking Features Attached
Garage Spaces 4.0
Utilities Available Cable - Available, Gas - Underground, High Speed Intrnt -Avail
Roof Type Shingle - Asphalt
Building
Lot Description Water View
Story 1.75
Foundation Concrete
Sewer 1000 Gallon, Leach Field - Conventionl, Leach Field - Existing, Private
Water Drilled Well
Construction Status Existing
Schools
Elementary Schools Ossipee Central Elementary Sch
Middle Schools Kingswood Regional Middle
High Schools Kingswood Regional High School
Read Less Info
Want to know what your home might be worth? Contact us for a FREE valuation!

Our team is ready to help you sell your home for the highest possible price ASAP

GET MORE INFORMATION
Broker | License ID: 068128
steven@whitehillestatesandhomes.com
48 Maple Manor Rd, Center Conway , New Hampshire, 03813, USA






