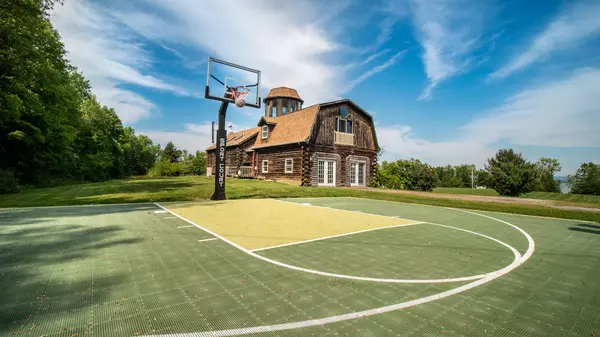Bought with Mary P Palmer • Four Seasons Sotheby's Int'l Realty
$712,000
$795,000
10.4%For more information regarding the value of a property, please contact us for a free consultation.
2 Beds
3 Baths
2,924 SqFt
SOLD DATE : 03/16/2021
Key Details
Sold Price $712,000
Property Type Single Family Home
Sub Type Single Family
Listing Status Sold
Purchase Type For Sale
Square Footage 2,924 sqft
Price per Sqft $243
MLS Listing ID 4793366
Sold Date 03/16/21
Style Cape,Farmhouse,Log
Bedrooms 2
Full Baths 2
Three Quarter Bath 1
Construction Status Existing
Year Built 1979
Annual Tax Amount $13,027
Tax Year 2020
Lot Size 13.600 Acres
Acres 13.6
Property Sub-Type Single Family
Property Description
Get ready to have some fun!! This inviting property can accommodate many of your friends and family, so start planning the gatherings!! Sited on a 13.6-acre lot across the street from Lake Champlain with 360 feet of private shale beach front, perfect for swimming and boating. Enjoy lake activities all Summer long and biking and hiking in the Spring and Fall. Relax with morning coffee on the covered front porch facing the lake and the Green Mountains, a large area for gardening and plenty of play space on the level lot. This log home has two-bedroom suites and 3 newly updated baths, a large loft area to accommodate guests. A dining room area ready to feed a crowd and an updated kitchen with granite counters, industrial gas stove, open to the cathedral ceiling great room, perfect for entertaining. A custom basketball court for outdoor play. The rec room is the place for fun on the main level, a large mudroom and ¾ bath make it convenient for coming in from the lake. The detached 4+ car garage holds all your seasonal toys, boats, ski mobiles etc. A shop space as well as an In-Law or guest suite above with kitchen area, full bath, living area and bedroom. Perfect for overnight guests or family. The possibilities are endless, the privacy is delightful, minutes to boat yard, grocery and only 30 minutes to downtown Burlington or an hour to Montreal.
Location
State VT
County Vt-grand Isle
Area Vt-Grand Isle
Zoning Residential
Body of Water Lake
Rooms
Basement Entrance Interior
Basement Concrete, Crawl Space, Full, Unfinished
Interior
Interior Features Central Vacuum, Cathedral Ceiling, Ceiling Fan, Dining Area, Hearth, Kitchen/Dining, Kitchen/Family, Primary BR w/ BA, Natural Woodwork, Skylight, Walk-in Closet, Laundry - 1st Floor
Heating Gas - LP/Bottle, Oil, Pellet
Cooling Mini Split
Flooring Hardwood, Softwood, Tile
Equipment Air Conditioner, CO Detector, Smoke Detectr-Hard Wired, Stove-Pellet
Exterior
Exterior Feature Log Home
Parking Features Detached
Garage Spaces 4.0
Utilities Available Cable - Available, Gas - LP/Bottle, High Speed Intrnt -Avail
Waterfront Description Yes
View Y/N Yes
Water Access Desc Yes
View Yes
Roof Type Shingle - Asphalt
Building
Lot Description Country Setting, Field/Pasture, Lake Frontage, Lake View, Landscaped, Level, Mountain View, View, Water View, Waterfront, Wooded
Story 2
Foundation Concrete
Sewer 1000 Gallon, Concrete, Septic
Water Public
Construction Status Existing
Schools
High Schools Choice
School District Grand Isle School District
Read Less Info
Want to know what your home might be worth? Contact us for a FREE valuation!

Our team is ready to help you sell your home for the highest possible price ASAP

GET MORE INFORMATION
Broker | License ID: 068128
steven@whitehillestatesandhomes.com
48 Maple Manor Rd, Center Conway , New Hampshire, 03813, USA






