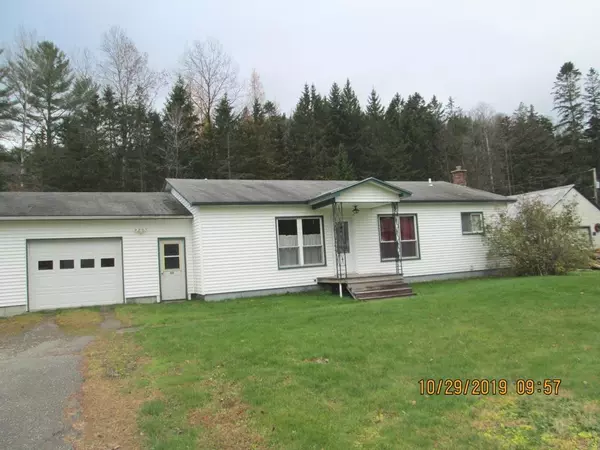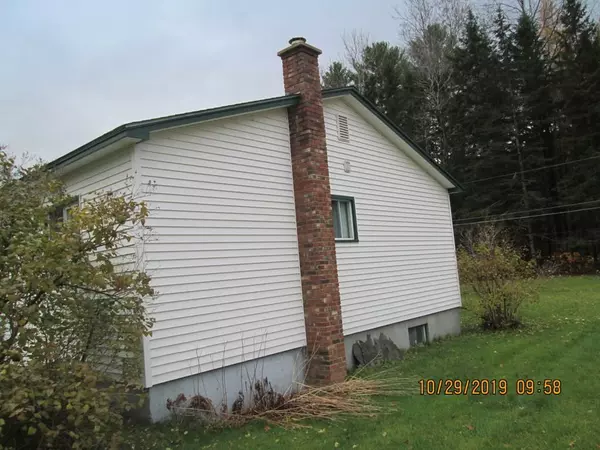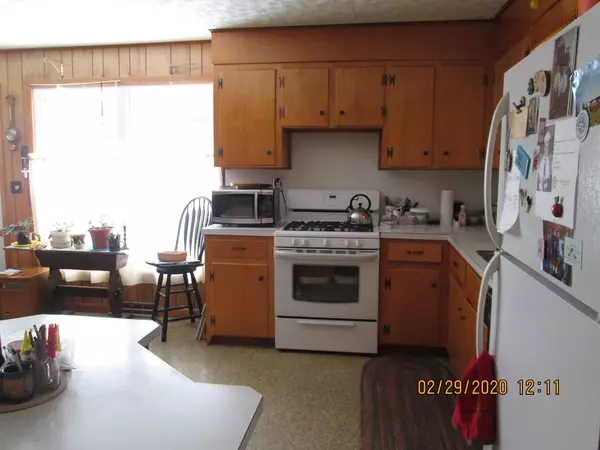Bought with Odette Crawford • Thibeault Real Estate
$79,000
$89,000
11.2%For more information regarding the value of a property, please contact us for a free consultation.
3 Beds
2 Baths
1,232 SqFt
SOLD DATE : 02/16/2021
Key Details
Sold Price $79,000
Property Type Single Family Home
Sub Type Single Family
Listing Status Sold
Purchase Type For Sale
Square Footage 1,232 sqft
Price per Sqft $64
MLS Listing ID 4783446
Sold Date 02/16/21
Style Ranch
Bedrooms 3
Full Baths 1
Half Baths 1
Construction Status Existing
Year Built 1975
Annual Tax Amount $2,360
Tax Year 2020
Lot Size 0.310 Acres
Acres 0.31
Property Sub-Type Single Family
Property Description
PRICE REDUCED! Comfortable living in a well cared for home. Located in a quiet location at the end of a town maintained paved street , this 3 bedroom home has an open floor plan that includes a large kitchen - dining room, 3 bedrooms (1 of them has its' own half bath), a den and the living room. There's a large attached garage with direct access to the house, so it's easy to get groceries in as well as provide you with some storage space. Replacement windows and doors and the vinyl siding are all easy maintenance. Seller has just had a brand new fuel tank with new lines installed, it'll pass the test! There's a large back yard with plenty of room for a garden and it's private. Town water and town sewer. You're not far from the snowmobile trails and all the recreational possibilities of the Northeast Kingdom. Priced to sell you'll want to take a look soon!
Location
State VT
County Vt-essex
Area Vt-Essex
Zoning yes
Rooms
Basement Entrance Interior
Basement Concrete, Full, Stairs - Interior, Unfinished
Interior
Interior Features Blinds, Ceiling Fan, Dining Area, Kitchen/Dining, Laundry Hook-ups, Laundry - 1st Floor
Heating Oil
Cooling Wall AC Units
Flooring Carpet, Combination, Laminate, Vinyl
Equipment Window AC, Satellite Dish, Smoke Detector
Exterior
Exterior Feature Vinyl
Parking Features Attached
Garage Spaces 1.0
Utilities Available Cable - Available, DSL - Available, Satellite, Telephone At Site
Roof Type Shingle - Asphalt
Building
Lot Description Level, Recreational, Trail/Near Trail
Story 1
Foundation Concrete
Sewer Public
Water Public
Construction Status Existing
Schools
Elementary Schools Canaan School
Middle Schools Canaan Schools
School District Essex North
Read Less Info
Want to know what your home might be worth? Contact us for a FREE valuation!

Our team is ready to help you sell your home for the highest possible price ASAP

GET MORE INFORMATION
Broker | License ID: 068128
steven@whitehillestatesandhomes.com
48 Maple Manor Rd, Center Conway , New Hampshire, 03813, USA






