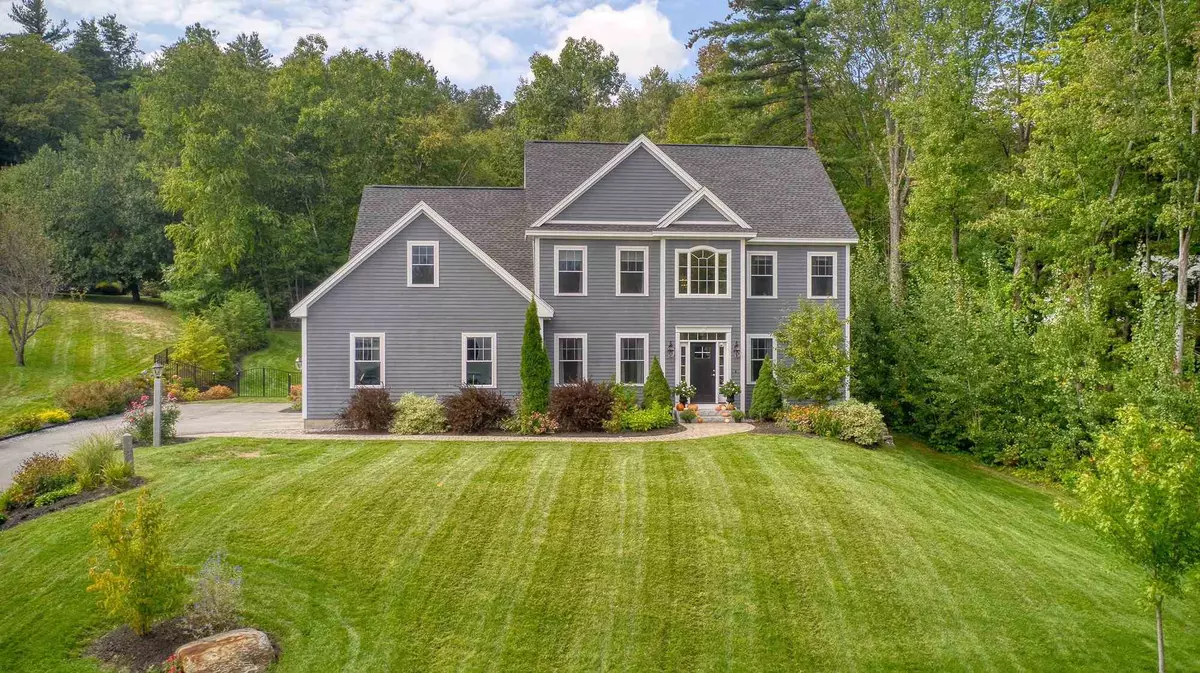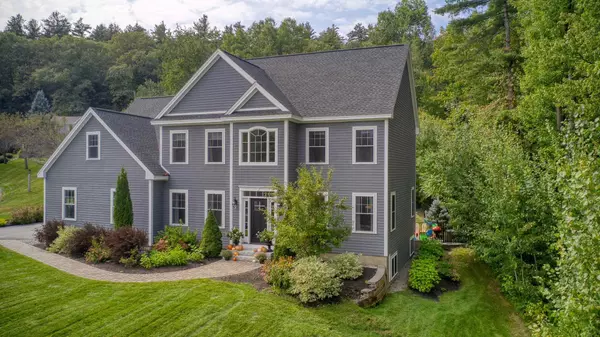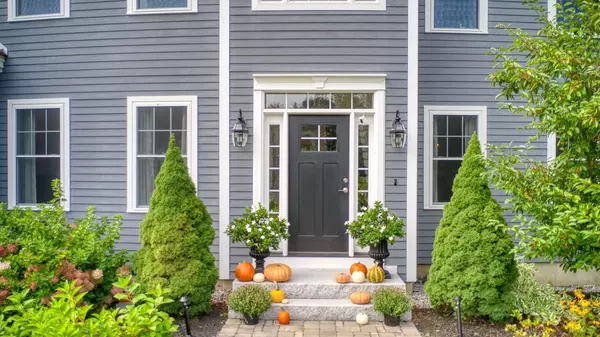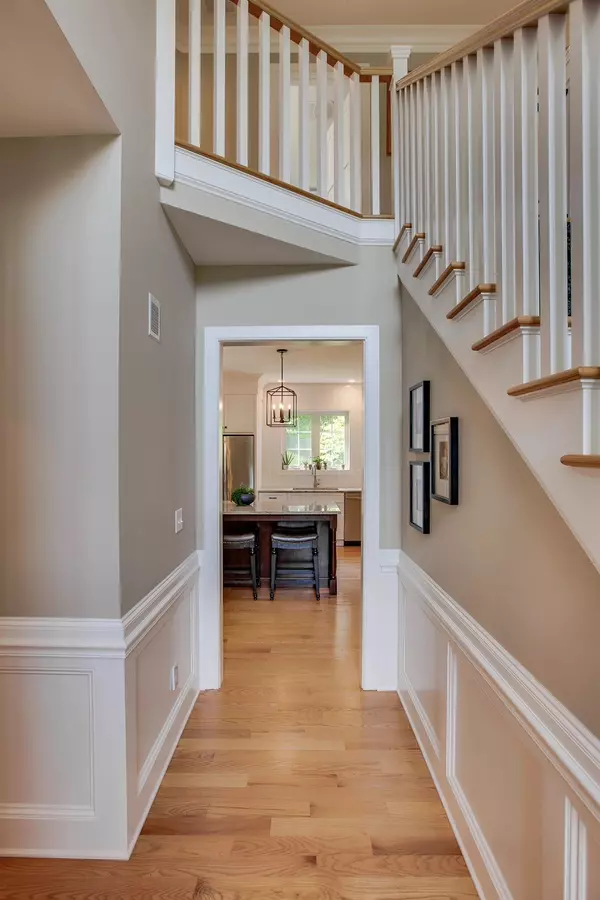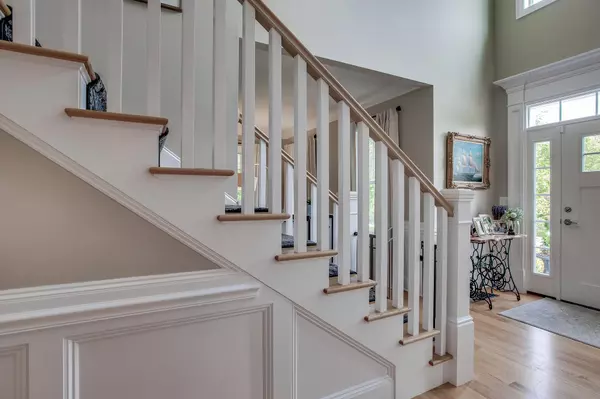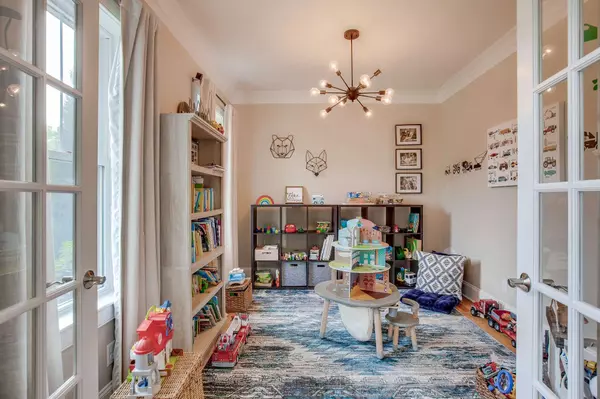Bought with Marianna M Vis • Four Seasons Sotheby's Int'l Realty
$750,000
$739,000
1.5%For more information regarding the value of a property, please contact us for a free consultation.
4 Beds
3 Baths
2,528 SqFt
SOLD DATE : 12/30/2020
Key Details
Sold Price $750,000
Property Type Single Family Home
Sub Type Single Family
Listing Status Sold
Purchase Type For Sale
Square Footage 2,528 sqft
Price per Sqft $296
Subdivision Summer Hill
MLS Listing ID 4831194
Sold Date 12/30/20
Style Colonial,Contemporary,Craftsman
Bedrooms 4
Full Baths 2
Half Baths 1
Construction Status Existing
Year Built 2016
Annual Tax Amount $11,389
Tax Year 2019
Lot Size 1.600 Acres
Acres 1.6
Property Description
Luxury 'Like New' Chiocca CRAFTSMAN style home built in 2016. Located at the end of the cul-de-sac in the Summer Hill neighborhood, this home has 2,528 Sq Ft, 4 bedrooms and 2.5 baths. Attention to details with fine finishes in moldings, chair rails and wainscoting and hardwood floors throughout the first floor. Gourmet center island kitchen with custom cabinets, granite surfaces, stainless high-end appliances and a walk-in pantry. The kitchen is open to the family room which features a vaulted ceiling and gas fireplace. A formal dining room and sitting room extend entertainment possibilities. French doors lead to a study / playroom flex space. On the second floor, the master suite has a luxury spa bathroom, quartz surfaces PLUS A HUGE walk-in closet. One of the other three bedrooms has direct access to the private full guest bath. Laundry is conveniently located on the bedroom level. The GREEN PROUD yard is professionally landscaped and features granite steps, stone patio and walkways, a private fenced back yard/irrigation system. Generator ready. Minutes to airport, highway & Award-winning Bedford school district with International Baccalaureate program. Offers by Noon 10/11. VISit Today!
Location
State NH
County Nh-hillsborough
Area Nh-Hillsborough
Zoning RA
Rooms
Basement Entrance Interior
Basement Bulkhead, Full, Stairs - Interior, Storage Space, Unfinished
Interior
Interior Features Attic, Cathedral Ceiling, Fireplace - Gas, Fireplaces - 1, Kitchen Island, Kitchen/Family, Primary BR w/ BA, Walk-in Closet, Walk-in Pantry, Laundry - 2nd Floor
Heating Gas - LP/Bottle
Cooling Central AC
Flooring Carpet, Ceramic Tile, Hardwood
Equipment Irrigation System, Smoke Detectr-Hard Wired
Exterior
Exterior Feature Clapboard, Wood
Parking Features Attached
Garage Spaces 2.0
Garage Description Driveway, Garage, On-Site, On Street, Paved
Utilities Available Internet - Cable
Roof Type Shingle - Architectural
Building
Lot Description Landscaped, Level, Rolling, Subdivision, Trail/Near Trail, Walking Trails, Wooded
Story 2
Foundation Concrete
Sewer Concrete, Private, Septic
Water Drilled Well, Private
Construction Status Existing
Schools
Elementary Schools Memorial School
Middle Schools Mckelvie Intermediate School
High Schools Bedford High School
School District Bedford Sch District Sau #25
Read Less Info
Want to know what your home might be worth? Contact us for a FREE valuation!

Our team is ready to help you sell your home for the highest possible price ASAP

GET MORE INFORMATION
Broker | License ID: 068128
steven@whitehillestatesandhomes.com
48 Maple Manor Rd, Center Conway , New Hampshire, 03813, USA

