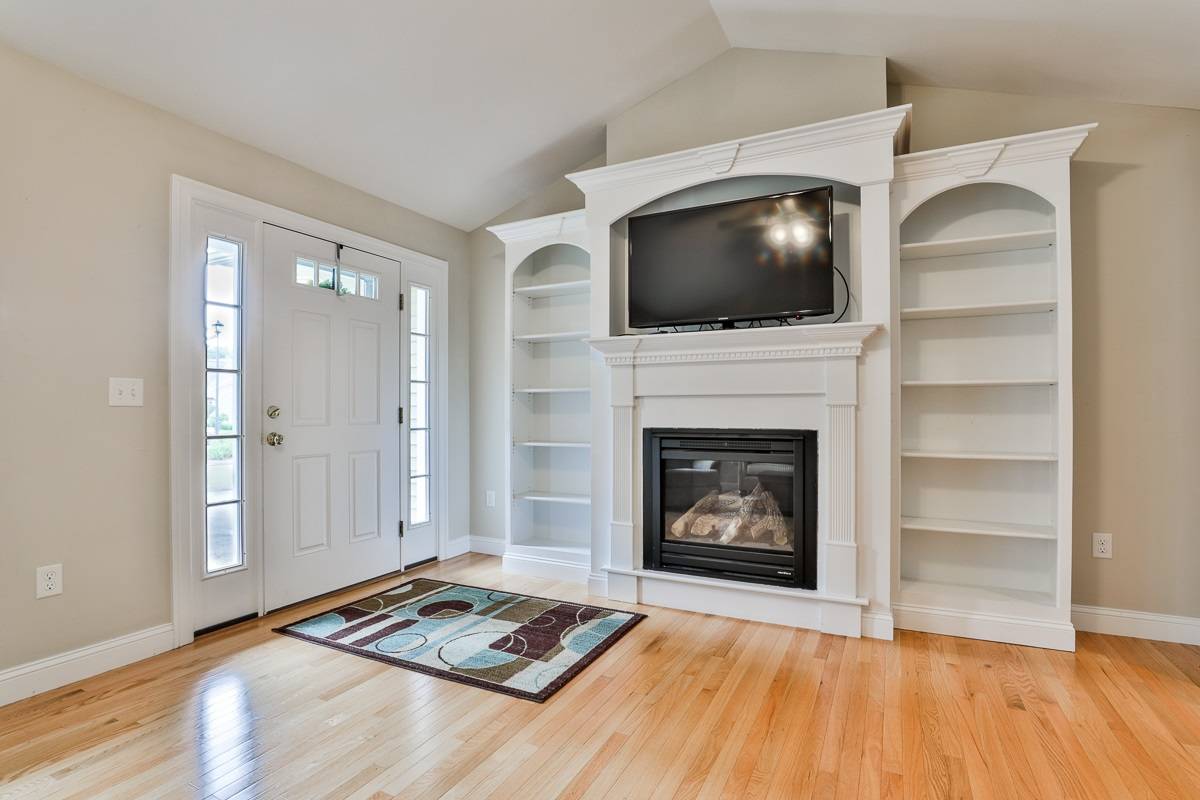Bought with Craig Formalarie • The Gove Group Real Estate, LLC
$359,900
$359,900
For more information regarding the value of a property, please contact us for a free consultation.
2 Beds
2 Baths
1,291 SqFt
SOLD DATE : 12/02/2020
Key Details
Sold Price $359,900
Property Type Condo
Sub Type Condo
Listing Status Sold
Purchase Type For Sale
Square Footage 1,291 sqft
Price per Sqft $278
MLS Listing ID 4827890
Sold Date 12/02/20
Style Ranch
Bedrooms 2
Three Quarter Bath 2
Construction Status Existing
HOA Fees $150/mo
Year Built 2010
Annual Tax Amount $6,260
Tax Year 2019
Property Sub-Type Condo
Property Description
Welcome to the desirable 62+ community of Mission Pointe in South Hudson. This fabulous ranch style condo features 2 bedrooms, 2 baths, an open kitchen/dining/living area plus a sunroom. Beautiful hardwood floors throughout makes this home so easy to maintain. The gourmet kitchen offers Maple cabinets, granite counters and pantry. The spacious Master suite offers lots of natural light, walk in closet, cathedral ceiling and 3/4 bath. The spacious living room boasts built-in bookcases, gas fireplace and cathedral ceiling with ceiling fan. Relax in the sunroom or on your covered porch. Two car garage, central air, custom blinds and a full basement that could easily be finished are just a few of the extras. Welcome to a serene location situated on 33 acres of wooded areas, yet so close to all amenities, shopping, dining and minutes to the Mass border. Low condo fee of $150. Don't miss this opportunity. Living at it's finest! Please note ALL RESIDENTS must be 62 years or older.
Location
State NH
County Nh-hillsborough
Area Nh-Hillsborough
Zoning Residential Condo
Rooms
Basement Entrance Interior
Basement Concrete Floor, Stairs - Interior, Unfinished
Interior
Interior Features Attic, Cathedral Ceiling, Ceiling Fan, Fireplace - Gas, Primary BR w/ BA, Natural Light, Window Treatment, Laundry - 1st Floor
Heating Gas - Natural
Cooling Central AC
Flooring Hardwood, Vinyl
Exterior
Exterior Feature Vinyl
Parking Features Attached
Garage Spaces 2.0
Garage Description Driveway, Garage, Visitor
Community Features 62 and Over, Pets - Allowed
Utilities Available Cable - Available, Underground Utilities
Amenities Available Club House
Roof Type Shingle - Architectural
Building
Lot Description Condo Development, Landscaped
Story 1
Foundation Concrete
Sewer Public
Water Public
Construction Status Existing
Read Less Info
Want to know what your home might be worth? Contact us for a FREE valuation!

Our team is ready to help you sell your home for the highest possible price ASAP

GET MORE INFORMATION
Broker | License ID: 068128
steven@whitehillestatesandhomes.com
48 Maple Manor Rd, Center Conway , New Hampshire, 03813, USA






