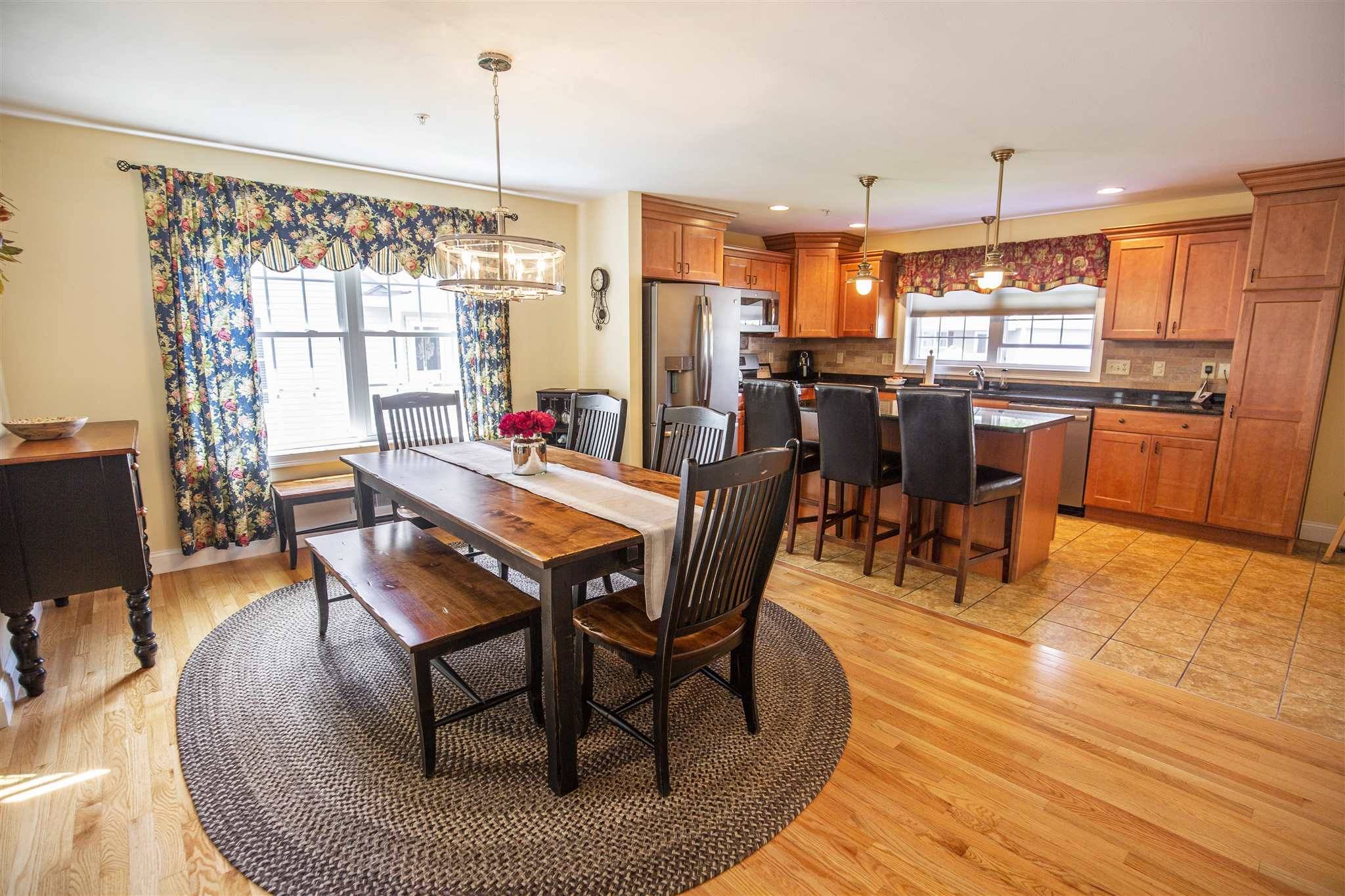Bought with Siri Wilbur Kamien • BHHS Verani Windham
$467,000
$467,000
For more information regarding the value of a property, please contact us for a free consultation.
2 Beds
3 Baths
1,780 SqFt
SOLD DATE : 11/20/2020
Key Details
Sold Price $467,000
Property Type Condo
Sub Type Condo
Listing Status Sold
Purchase Type For Sale
Square Footage 1,780 sqft
Price per Sqft $262
Subdivision Oak Ridge Estates
MLS Listing ID 4824422
Sold Date 11/20/20
Style Cape,Detached
Bedrooms 2
Full Baths 1
Half Baths 1
Three Quarter Bath 1
Construction Status Existing
HOA Fees $220/mo
Year Built 2016
Annual Tax Amount $6,763
Tax Year 2019
Property Sub-Type Condo
Property Description
This gorgeous 4 year young "Laurel" style home sits on a premium lot in Oak Ridge Estates - Hudson's only 55+ gated community. This beautifully landscaped home is welcoming from the moment you enter the front door. The kitchen has tiled flooring, upgraded cabinetry, an abundance of storage, slate finish appliances, granite counters and an oversized island. The open floor plan allows for an easy flow from the kitchen to the dining area into the living room for all of your entertaining needs. In the living room you will find a gas fireplace with granite surround and a cathedral ceiling with open views to the loft area. The four season sunroom is a favorite spot to enjoy a book or take in the beautiful private back yard. A first floor master with ensuite is tucked away behind the living room space. There is a walk-in closet complete with a custom California Closets system. Hardwood flooring throughout the first level. A second bedroom and full bath complete the second level along with a bonus loft area perfect for a home office. The composite deck off of the sunroom is a perfect place to enjoy the privacy of the wooded back yard, as the home abuts Benson Park. The community offers a beautiful clubhouse and fenced RV parking lot. Public sewer, public water and natural gas utilities! Nothing to do but move right in and enjoy maintenance free living! Showings begin Thursday, Aug. 27th from 4-6pm
Location
State NH
County Nh-hillsborough
Area Nh-Hillsborough
Zoning GD
Rooms
Basement Entrance Walk-up
Basement Bulkhead, Concrete, Full, Unfinished
Interior
Interior Features Cathedral Ceiling, Ceiling Fan, Dining Area, Fireplace - Gas, Fireplaces - 1, Laundry Hook-ups, Primary BR w/ BA, Walk-in Closet, Laundry - 1st Floor
Heating Gas - Natural
Cooling Central AC
Flooring Carpet, Hardwood
Equipment CO Detector, Irrigation System, Smoke Detectr-HrdWrdw/Bat, Sprinkler System
Exterior
Exterior Feature Vinyl Siding
Parking Features Attached
Garage Spaces 2.0
Garage Description Parking Spaces 2
Community Features 55 and Over
Utilities Available Cable
Amenities Available Club House, RV Parking
Roof Type Shingle - Asphalt
Building
Lot Description Condo Development, Landscaped
Story 2
Foundation Concrete
Sewer Public
Water Public
Construction Status Existing
Read Less Info
Want to know what your home might be worth? Contact us for a FREE valuation!

Our team is ready to help you sell your home for the highest possible price ASAP

GET MORE INFORMATION
Broker | License ID: 068128
steven@whitehillestatesandhomes.com
48 Maple Manor Rd, Center Conway , New Hampshire, 03813, USA






