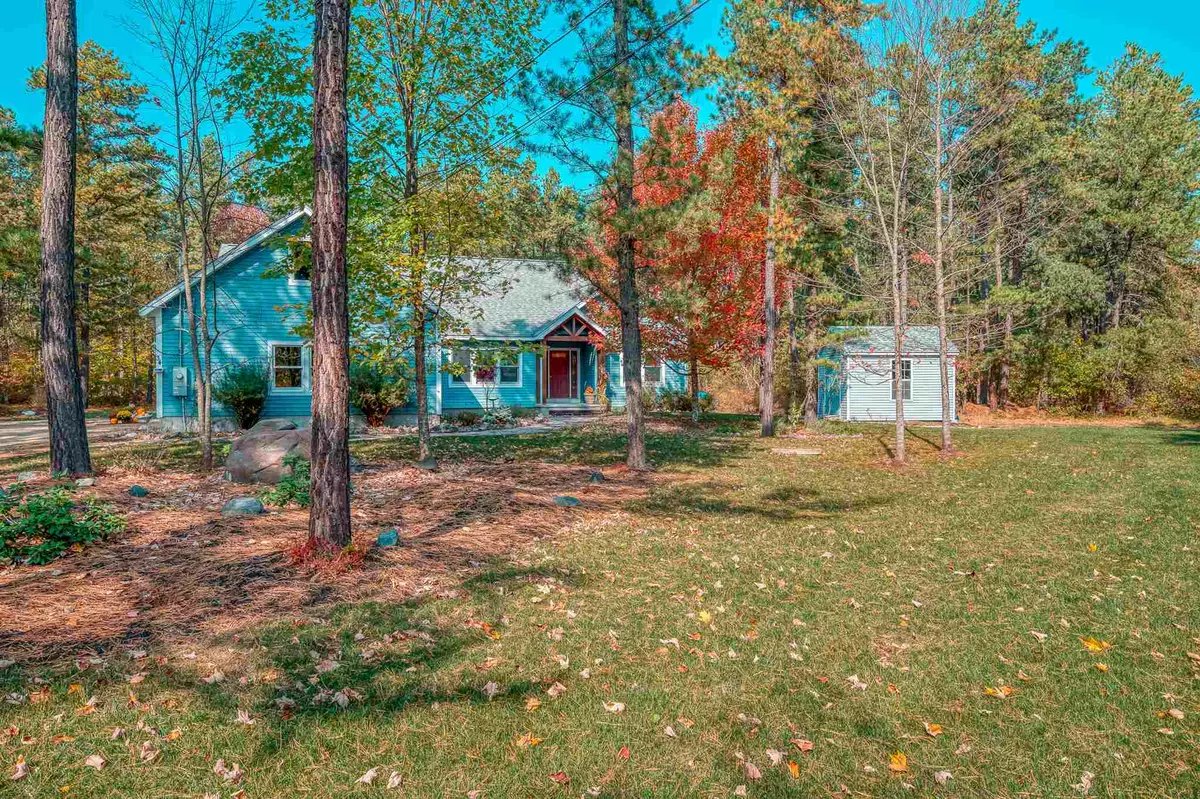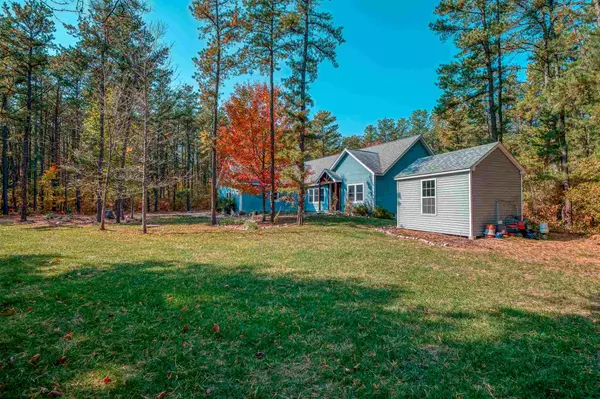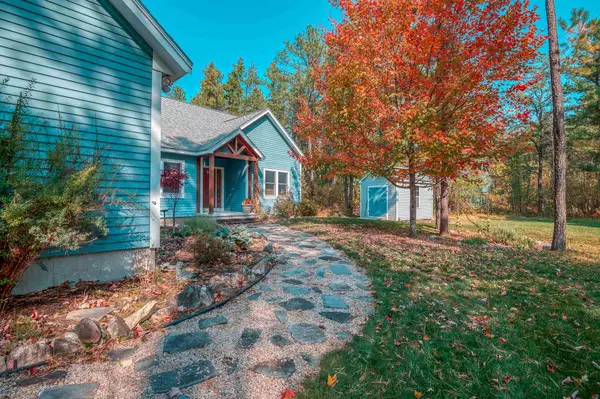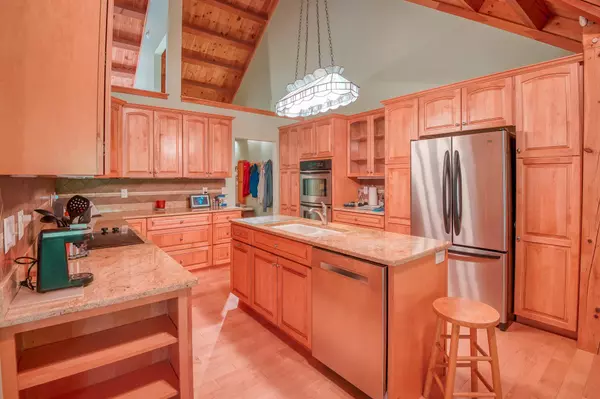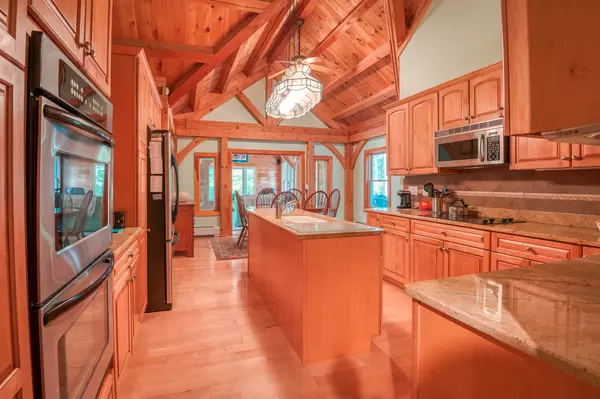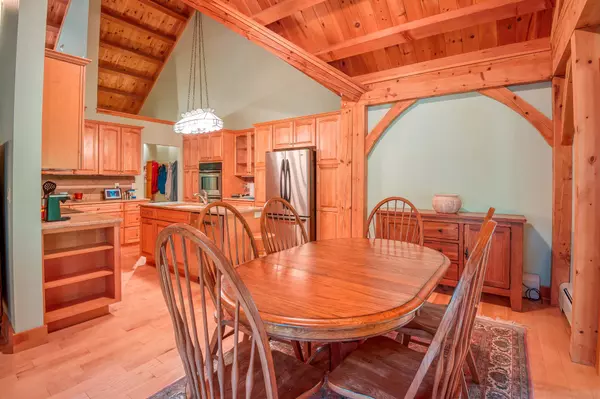Bought with Steven Steiner • Whitehill Estates & Homes
$420,000
$379,000
10.8%For more information regarding the value of a property, please contact us for a free consultation.
3 Beds
2 Baths
2,946 SqFt
SOLD DATE : 11/16/2020
Key Details
Sold Price $420,000
Property Type Single Family Home
Sub Type Single Family
Listing Status Sold
Purchase Type For Sale
Square Footage 2,946 sqft
Price per Sqft $142
MLS Listing ID 4831524
Sold Date 11/16/20
Style Cape,Post and Beam
Bedrooms 3
Full Baths 2
Construction Status Existing
Year Built 2004
Annual Tax Amount $4,785
Tax Year 2019
Lot Size 1.060 Acres
Acres 1.06
Property Sub-Type Single Family
Property Description
WELL-BUILT POST AND BEAM HOME LOCATED WITHIN WALKING DISTANCE TO BEACH ON OSSIPEE LAKE. Home features single floor living with a finished lower level perfect for a family room, craft room, or office area. Vaulted ceilings highlight the beautiful post and beam construction. Large, bright family room with warm gas stove and wood flooring. Master bedroom with private bath. Newer mini-splits add air conditioning and supplemental heat. Attached two car garage and nice level lot with many perennial gardens. Located in the low tax town of Freedom, NH. Showings begin on October 12, 2020.
Location
State NH
County Nh-carroll
Area Nh-Carroll
Zoning Residential
Body of Water Lake
Rooms
Basement Entrance Interior
Basement Finished, Full, Insulated, Stairs - Interior, Storage - Assigned
Interior
Interior Features Cedar Closet, Ceiling Fan, Dining Area, Fireplaces - 1, Kitchen Island, Kitchen/Dining, Primary BR w/ BA, Natural Light, Natural Woodwork, Security, Soaking Tub, Vaulted Ceiling, Walk-in Closet, Laundry - 1st Floor
Heating Gas - LP/Bottle
Cooling Mini Split
Flooring Hardwood
Equipment Air Conditioner, Security System, Stove-Gas
Exterior
Exterior Feature Clapboard
Parking Features Attached
Garage Spaces 2.0
Utilities Available Cable, Gas - LP/Bottle, High Speed Intrnt -Avail
Amenities Available Club House, Beach Access
Water Access Desc Yes
Roof Type Shingle - Asphalt
Building
Lot Description Beach Access, Country Setting, Lake Access, Landscaped, Level
Story 1.5
Foundation Poured Concrete
Sewer 1250 Gallon, Concrete, Leach Field, Septic
Water Driven Point
Construction Status Existing
Schools
Elementary Schools Freedom Elem School
Middle Schools A. Crosby Kennett Middle Sch
High Schools A. Crosby Kennett Sr. High
School District Sau #13
Read Less Info
Want to know what your home might be worth? Contact us for a FREE valuation!

Our team is ready to help you sell your home for the highest possible price ASAP

GET MORE INFORMATION
Broker | License ID: 068128
steven@whitehillestatesandhomes.com
48 Maple Manor Rd, Center Conway , New Hampshire, 03813, USA

