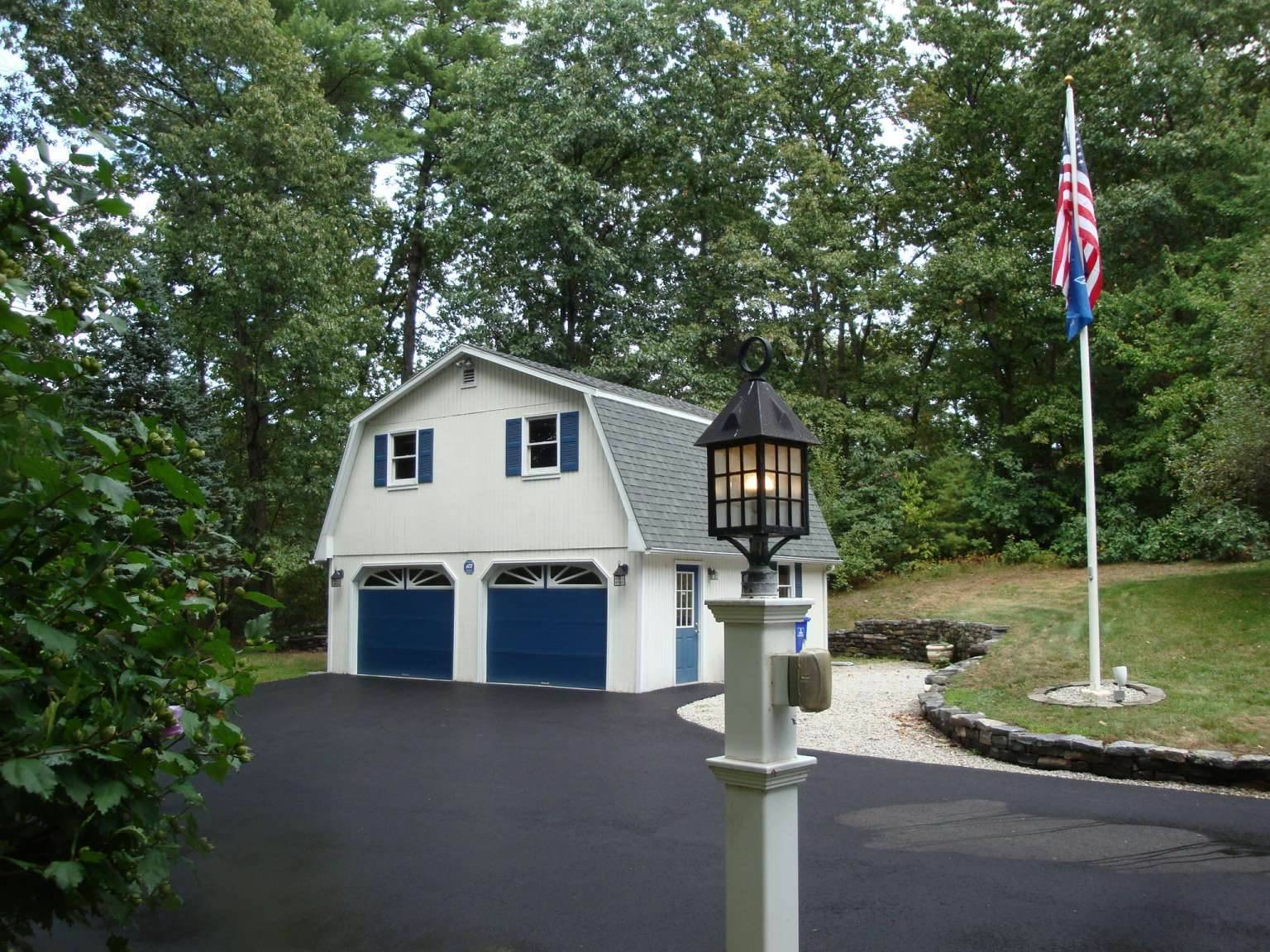Bought with Kelli J Gilbride • Dick Lepine R.E. Inc.
$579,900
$579,900
For more information regarding the value of a property, please contact us for a free consultation.
3 Beds
3 Baths
2,964 SqFt
SOLD DATE : 11/06/2020
Key Details
Sold Price $579,900
Property Type Single Family Home
Sub Type Single Family
Listing Status Sold
Purchase Type For Sale
Square Footage 2,964 sqft
Price per Sqft $195
Subdivision Country Meadow Estates
MLS Listing ID 4828440
Sold Date 11/06/20
Style Colonial
Bedrooms 3
Full Baths 2
Half Baths 1
Construction Status Existing
Year Built 1995
Annual Tax Amount $8,213
Tax Year 2019
Lot Size 1.200 Acres
Acres 1.2
Property Sub-Type Single Family
Property Description
Located in Country Meadow Estates, S. Hudson, convenient to Rt 3, this beautiful Hip Roof Colonial home sits on a 1.19 acre corner lot with 3 Bedrooms, 2.5 baths, has a total of 4 garage bays, a 2-car garage under AND a 24' x 24' detached 2-car with a workshop loft above! This exceptional home has granite counter tops, ceramic tile and gleaming hardwood throughout the main floors. The large eat-in kitchen features SS appliances and an extra sink built into the island, adjacent is a separate laundry room with additional cabinets and washer/dryer to stay. Spanning front to back, the master bedroom has a large walk-in closet and luxurious bathroom with glass walk-in shower and jetted tub. Set aside some time to relax and enjoy the warmth of a wood burning fireplace with granite surround, or take a seat at the bar and watch your favorite teams or tv shows. Need a place to study or work from home? Check out the nicely finished basement. Plenty of options to enjoy the outdoors on the back deck, patio area, back yard fire pit or the extra-long farmers porch. The yard is creatively designed and has many hardscapes, stonewalls, abundant floral gardens, fruit trees and grapevines. The unfinished walk-up Attic offers an option to create additional living space or utilize as extra storage. The home features Central Air, security system, lawn irrigation, tankless hot water heater , hot & cold water connection in the main garage, and a Generator hookup.
Location
State NH
County Nh-hillsborough
Area Nh-Hillsborough
Zoning R2
Rooms
Basement Entrance Walkout
Basement Climate Controlled, Concrete, Finished, Full
Interior
Interior Features Attic, Bar, Blinds, Cathedral Ceiling, Ceiling Fan, Dining Area, Fireplace - Wood, Fireplaces - 1, Hot Tub, Kitchen Island, Primary BR w/ BA, Security, Storage - Indoor, Vaulted Ceiling, Walk-in Closet, Programmable Thermostat, Laundry - 1st Floor
Heating Gas - LP/Bottle
Cooling Attic Fan, Central AC, Whole House Fan
Flooring Hardwood, Laminate, Tile
Equipment Air Conditioner, CO Detector, Humidifier, Irrigation System, Radon Mitigation, Security System, Smoke Detector
Exterior
Exterior Feature Vinyl
Parking Features Under
Garage Spaces 4.0
Garage Description Driveway, Garage
Utilities Available Gas - LP/Bottle, Internet - Cable
Roof Type Shingle - Architectural
Building
Lot Description Landscaped, Wooded
Story 3
Foundation Concrete
Sewer 1250 Gallon, Leach Field, Septic
Water Drilled Well, Private
Construction Status Existing
Read Less Info
Want to know what your home might be worth? Contact us for a FREE valuation!

Our team is ready to help you sell your home for the highest possible price ASAP

GET MORE INFORMATION
Broker | License ID: 068128
steven@whitehillestatesandhomes.com
48 Maple Manor Rd, Center Conway , New Hampshire, 03813, USA






