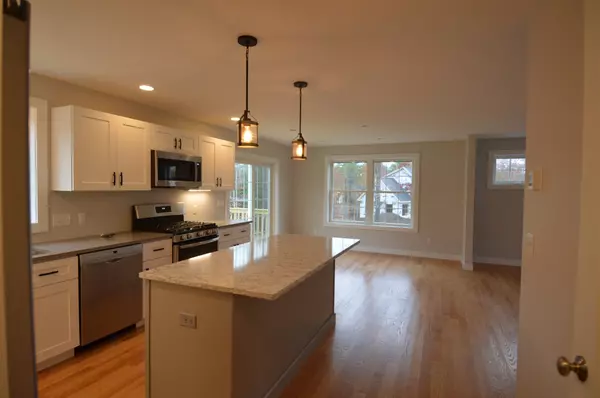Bought with Kelsey Marden • KW Coastal and Lakes & Mountains Realty
$499,815
$479,900
4.1%For more information regarding the value of a property, please contact us for a free consultation.
3 Beds
3 Baths
2,016 SqFt
SOLD DATE : 10/30/2020
Key Details
Sold Price $499,815
Property Type Single Family Home
Sub Type Single Family
Listing Status Sold
Purchase Type For Sale
Square Footage 2,016 sqft
Price per Sqft $247
Subdivision Echo Farm
MLS Listing ID 4803769
Sold Date 10/30/20
Style Colonial
Bedrooms 3
Full Baths 1
Half Baths 1
Three Quarter Bath 1
Construction Status New Construction
Year Built 2020
Lot Size 3.680 Acres
Acres 3.68
Property Sub-Type Single Family
Property Description
Set amid rolling hills and the bucolic countryside sits Echo Farm, 33 home sites all in excess of 2 acres. This quiet community is conveniently located near Routes 125 and 101 and just 3 miles from stores and restaurants! This 2,016 square foot colonial offers a good size kitchen with a walk-in pantry, an adjacent dining room which leads to the deck off the back of the home. A large living room directly off the dining room provides the open concept floor plan that is so desirable. A study/office completes the spacious first floor living area. The second floor offers a huge master bedroom with attached bath, double vanity and a large walk-in closet, 2 additional bedrooms and family bathroom complete the floor space. Come and see what all that Echo Farm offers. Room sizes are approximate.
Location
State NH
County Nh-rockingham
Area Nh-Rockingham
Zoning res
Rooms
Basement Entrance Walk-up
Basement Bulkhead
Interior
Interior Features Primary BR w/ BA, Walk-in Pantry, Laundry - 1st Floor
Heating Gas - LP/Bottle
Cooling None
Flooring Carpet, Tile, Wood
Equipment Smoke Detectr-HrdWrdw/Bat
Exterior
Exterior Feature Vinyl
Parking Features Attached
Garage Spaces 2.0
Utilities Available Cable - Available, High Speed Intrnt -Avail, Underground Utilities
Roof Type Shingle - Architectural
Building
Lot Description Country Setting, Rolling, Subdivision, Wooded
Story 2
Foundation Poured Concrete
Sewer Leach Field, Private
Water Drilled Well
Construction Status New Construction
Schools
Elementary Schools Epping Elem School
Middle Schools Epping Middle School
High Schools Epping Middle High School
School District Epping School District Sau #14
Read Less Info
Want to know what your home might be worth? Contact us for a FREE valuation!

Our team is ready to help you sell your home for the highest possible price ASAP

GET MORE INFORMATION
Broker | License ID: 068128
steven@whitehillestatesandhomes.com
48 Maple Manor Rd, Center Conway , New Hampshire, 03813, USA






