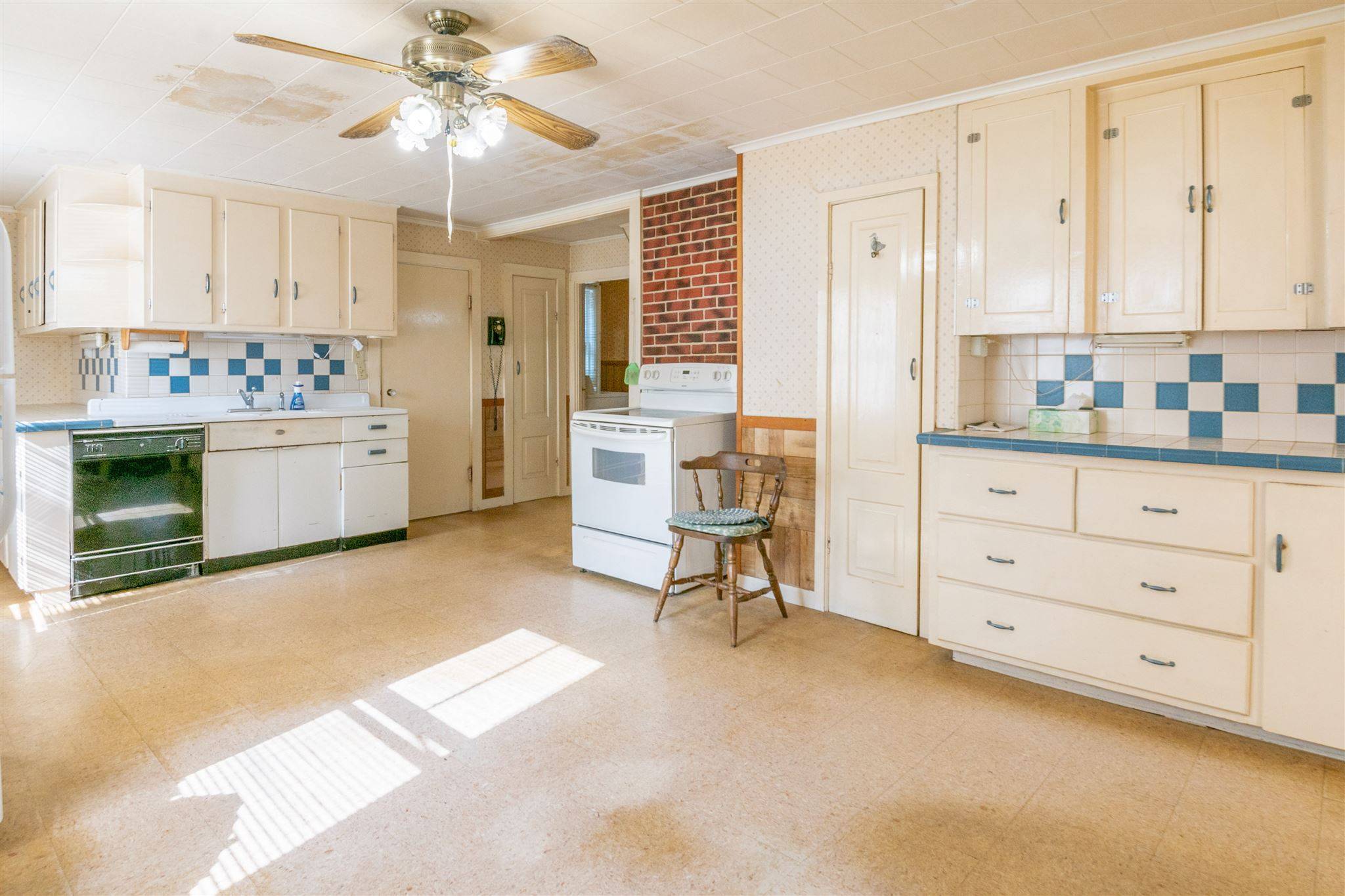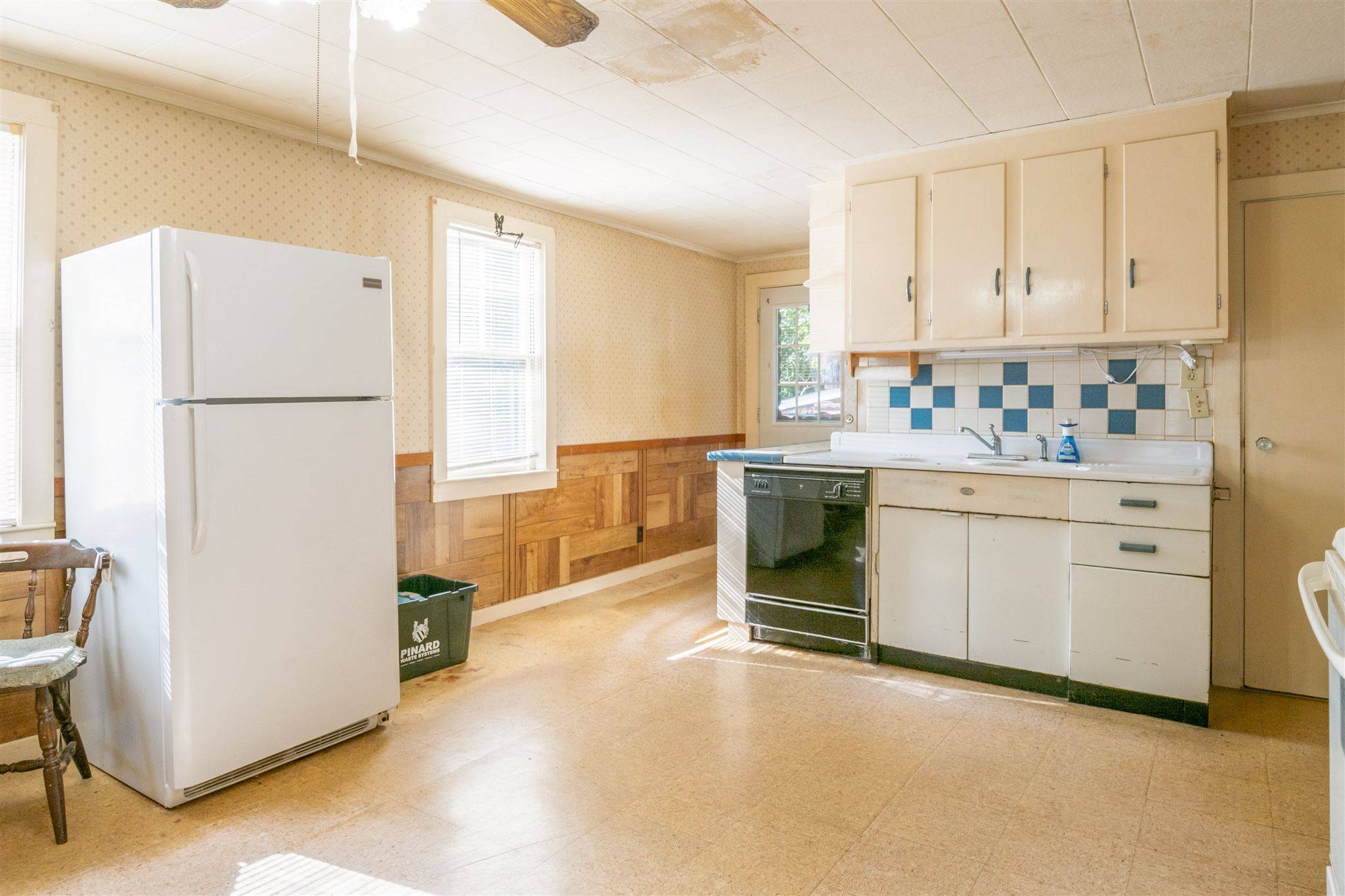Bought with Michael Haynes • Keller Williams Gateway Realty
$155,000
$229,900
32.6%For more information regarding the value of a property, please contact us for a free consultation.
3 Beds
2 Baths
1,404 SqFt
SOLD DATE : 10/16/2020
Key Details
Sold Price $155,000
Property Type Single Family Home
Sub Type Single Family
Listing Status Sold
Purchase Type For Sale
Square Footage 1,404 sqft
Price per Sqft $110
MLS Listing ID 4830202
Sold Date 10/16/20
Style New Englander
Bedrooms 3
Full Baths 1
Half Baths 1
Construction Status Existing
Year Built 1900
Annual Tax Amount $47
Tax Year 2020
Lot Size 0.450 Acres
Acres 0.45
Property Sub-Type Single Family
Property Description
Attention Flippers! Come take a look at this 3-bedroom, 1.5-bathroom home that has so much potential after updating! Walk into your new home to a huge kitchen with eat-in dining area that connects to a good-sized living room area that is great for entertaining. This home features 2 bedrooms and a full bath on the first floor as well as a large first floor laundry room that could be utilized as an office/den/or another bedroom. Upstairs boasts a large master bedroom with a half bath on the second floor. The big yard offers plenty of space for year-round fun, including direct access to First Brook that flows into the Merrimack River. Asbestos backfill at rear of property, see reports in attachments. Likely won't be able to be financed.
Location
State NH
County Nh-hillsborough
Area Nh-Hillsborough
Zoning TR
Body of Water Brook/Stream
Rooms
Basement Entrance Walkout
Basement Concrete, Stairs - Interior, Interior Access, Exterior Access
Interior
Interior Features Laundry - 1st Floor
Heating Oil
Cooling None
Flooring Carpet, Vinyl
Exterior
Exterior Feature Asbestos
Garage Description Driveway, Parking Spaces 3
Utilities Available Cable
Water Access Desc Yes
Roof Type Shingle - Asphalt
Building
Lot Description Sloping
Story 1.5
Foundation Block
Sewer Public
Water Public
Construction Status Existing
Read Less Info
Want to know what your home might be worth? Contact us for a FREE valuation!

Our team is ready to help you sell your home for the highest possible price ASAP

GET MORE INFORMATION
Broker | License ID: 068128
steven@whitehillestatesandhomes.com
48 Maple Manor Rd, Center Conway , New Hampshire, 03813, USA






