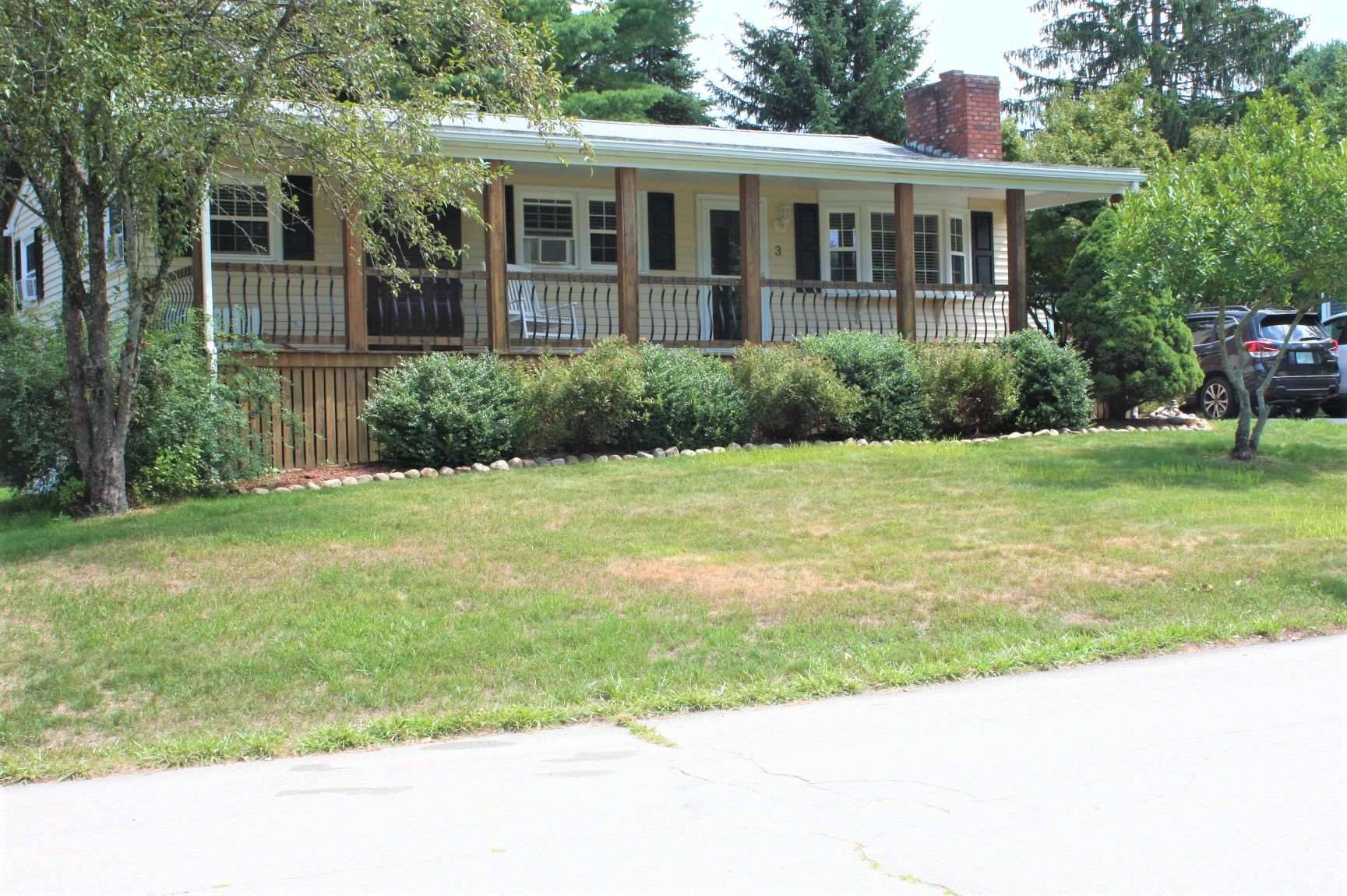Bought with Timothy Wagner • Scott Gregory Group
$390,000
$385,000
1.3%For more information regarding the value of a property, please contact us for a free consultation.
4 Beds
2 Baths
2,070 SqFt
SOLD DATE : 10/15/2020
Key Details
Sold Price $390,000
Property Type Single Family Home
Sub Type Single Family
Listing Status Sold
Purchase Type For Sale
Square Footage 2,070 sqft
Price per Sqft $188
MLS Listing ID 4821383
Sold Date 10/15/20
Style Ranch
Bedrooms 4
Full Baths 1
Three Quarter Bath 1
Construction Status Existing
Year Built 1968
Annual Tax Amount $5,190
Tax Year 2019
Lot Size 0.470 Acres
Acres 0.47
Property Sub-Type Single Family
Property Description
BRAND NEW FURNACE AND SEPTIC SYSTEM TO BE INSTALLED. A charming home with a country flair in the heart of Hudson. This home features one level living with a knotty pine family room with cathedral ceilings, exposed beams and a gas heating stove. Kitchen includes stainless steel appliances, tiled floors with a tiled back splash and ample oak cabinets. The dining room provides an intimate setting with wood burning fireplace and hardwood flooring to give an earthy charm. Three bedrooms with hardwood on the first floor with a spacious walkout master below attached to a 3/4 bath. Plenty of room in the office/den to work from home to create the feeling like you're in the office. Plenty of parking with two driveways set on either side of the house. Spacious farmer's porch on the front with a screened in porch overlooking the backyard. This home is a must see!
Location
State NH
County Nh-hillsborough
Area Nh-Hillsborough
Zoning R2
Rooms
Basement Entrance Walkout
Basement Finished, Stairs - Interior, Walkout, Exterior Access
Interior
Interior Features Attic, Blinds, Cathedral Ceiling, Ceiling Fan, Dining Area, Fireplace - Wood, Hearth, Primary BR w/ BA, Natural Woodwork, Window Treatment, Laundry - Basement
Heating Gas - Natural
Cooling Central AC
Flooring Hardwood, Laminate, Tile
Equipment Window AC, Radon Mitigation, Stove-Gas
Exterior
Exterior Feature Vinyl
Garage Description Driveway, Paved
Utilities Available Cable - Available, Internet - Cable, Telephone Available
Roof Type Shingle - Asphalt
Building
Lot Description Landscaped
Story 1
Foundation Concrete
Sewer 1000 Gallon, Concrete, Leach Field, Private, Septic
Water Public
Construction Status Existing
Schools
Elementary Schools Hills Garrison Elem
Middle Schools Hudson Memorial School
High Schools Alvirne High School
School District Hudson School District
Read Less Info
Want to know what your home might be worth? Contact us for a FREE valuation!

Our team is ready to help you sell your home for the highest possible price ASAP

GET MORE INFORMATION
Broker | License ID: 068128
steven@whitehillestatesandhomes.com
48 Maple Manor Rd, Center Conway , New Hampshire, 03813, USA






