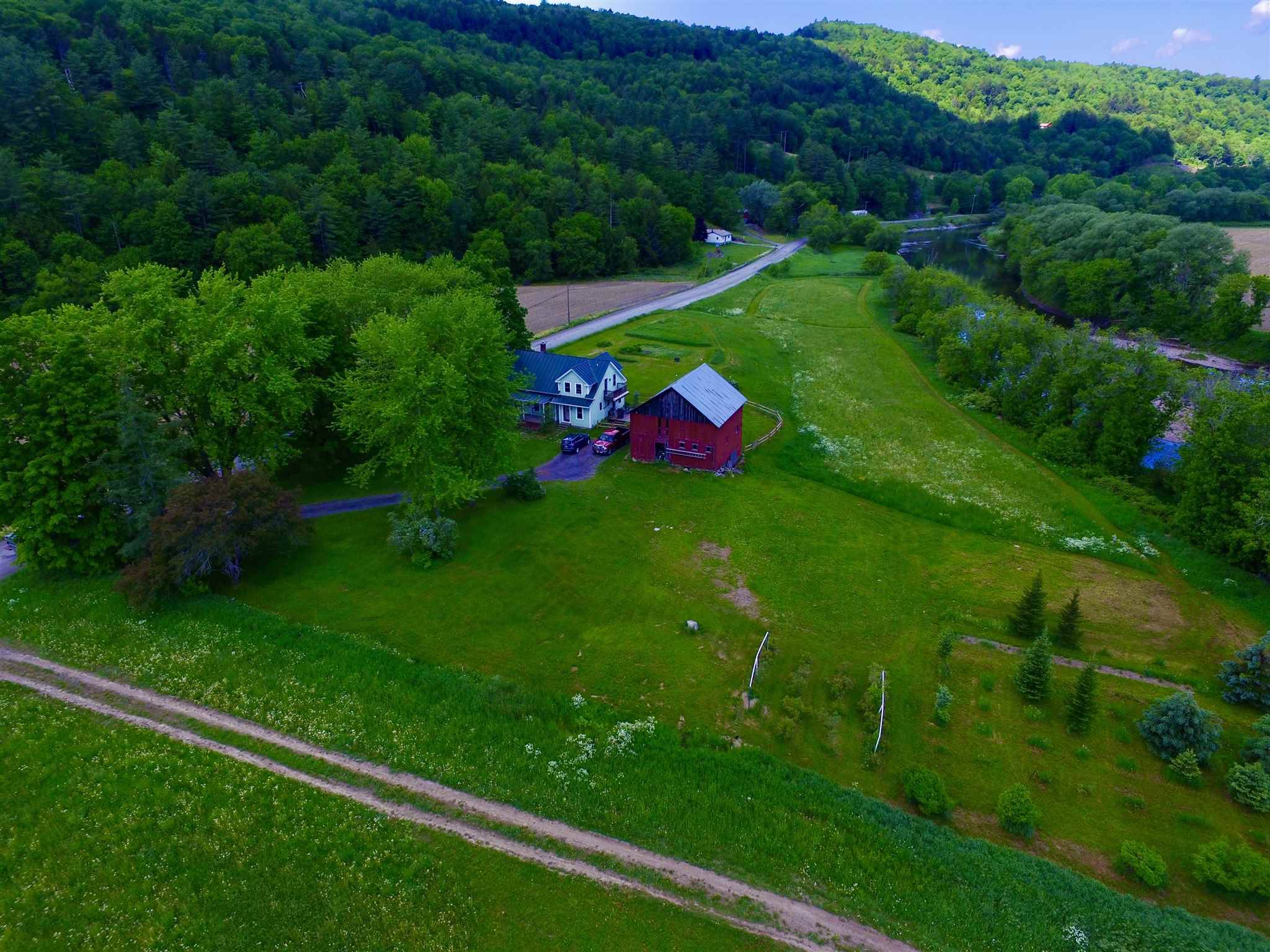Bought with Erik Reisner • Mad River Valley Real Estate
$286,000
$285,000
0.4%For more information regarding the value of a property, please contact us for a free consultation.
3 Beds
3 Baths
2,540 SqFt
SOLD DATE : 08/11/2020
Key Details
Sold Price $286,000
Property Type Single Family Home
Sub Type Single Family
Listing Status Sold
Purchase Type For Sale
Square Footage 2,540 sqft
Price per Sqft $112
MLS Listing ID 4811918
Sold Date 08/11/20
Style Farmhouse
Bedrooms 3
Full Baths 1
Half Baths 1
Three Quarter Bath 1
Construction Status Existing
Year Built 1840
Annual Tax Amount $6,160
Tax Year 2019
Lot Size 5.000 Acres
Acres 5.0
Property Sub-Type Single Family
Property Description
What a wonderful country setting with Winooski River frontage! Amazing location that is convenient to Interstate 89, RT 100, Montpelier, and the Mad River Valley. Inside you'll find a huge open kitchen with dining area that is doused with sunlight. A living room with toasty pellet stove to keep you warm in the winter. There is a formal dining room and first floor bedroom as well. Upstairs you'll find a Master Bedroom with en-suite bath, another large bedroom and 3/4 bath, laundry room, and a bonus room perfect for a play room or craft space. Outside you'll find ample space for gardening, and a barn to store all of your toys.
Location
State VT
County Vt-washington
Area Vt-Washington
Zoning Agricultural-Residential
Rooms
Basement Entrance Interior
Basement Bulkhead, Concrete Floor, Full, Unfinished, Interior Access
Interior
Interior Features Dining Area, Kitchen/Dining, Laundry Hook-ups, Primary BR w/ BA, Natural Light, Laundry - 2nd Floor
Heating Oil, Pellet
Cooling None
Flooring Vinyl, Wood
Equipment Stove-Pellet
Exterior
Exterior Feature Clapboard, Wood
Garage Description Off Street
Utilities Available Phone, Cable, Gas - LP/Bottle, Internet - Cable, Telephone Available
Roof Type Metal,Standing Seam
Building
Lot Description Country Setting, Landscaped, Level, River Frontage
Story 2
Foundation Concrete, Fieldstone
Sewer 1000 Gallon, Concrete, Leach Field, Private, Septic
Water Drilled Well
Construction Status Existing
Schools
Elementary Schools Moretown Elementary School
Middle Schools Harwood Union Middle/High
High Schools Harwood Union High School
School District Washington West
Read Less Info
Want to know what your home might be worth? Contact us for a FREE valuation!

Our team is ready to help you sell your home for the highest possible price ASAP

GET MORE INFORMATION
Broker | License ID: 068128
steven@whitehillestatesandhomes.com
48 Maple Manor Rd, Center Conway , New Hampshire, 03813, USA






