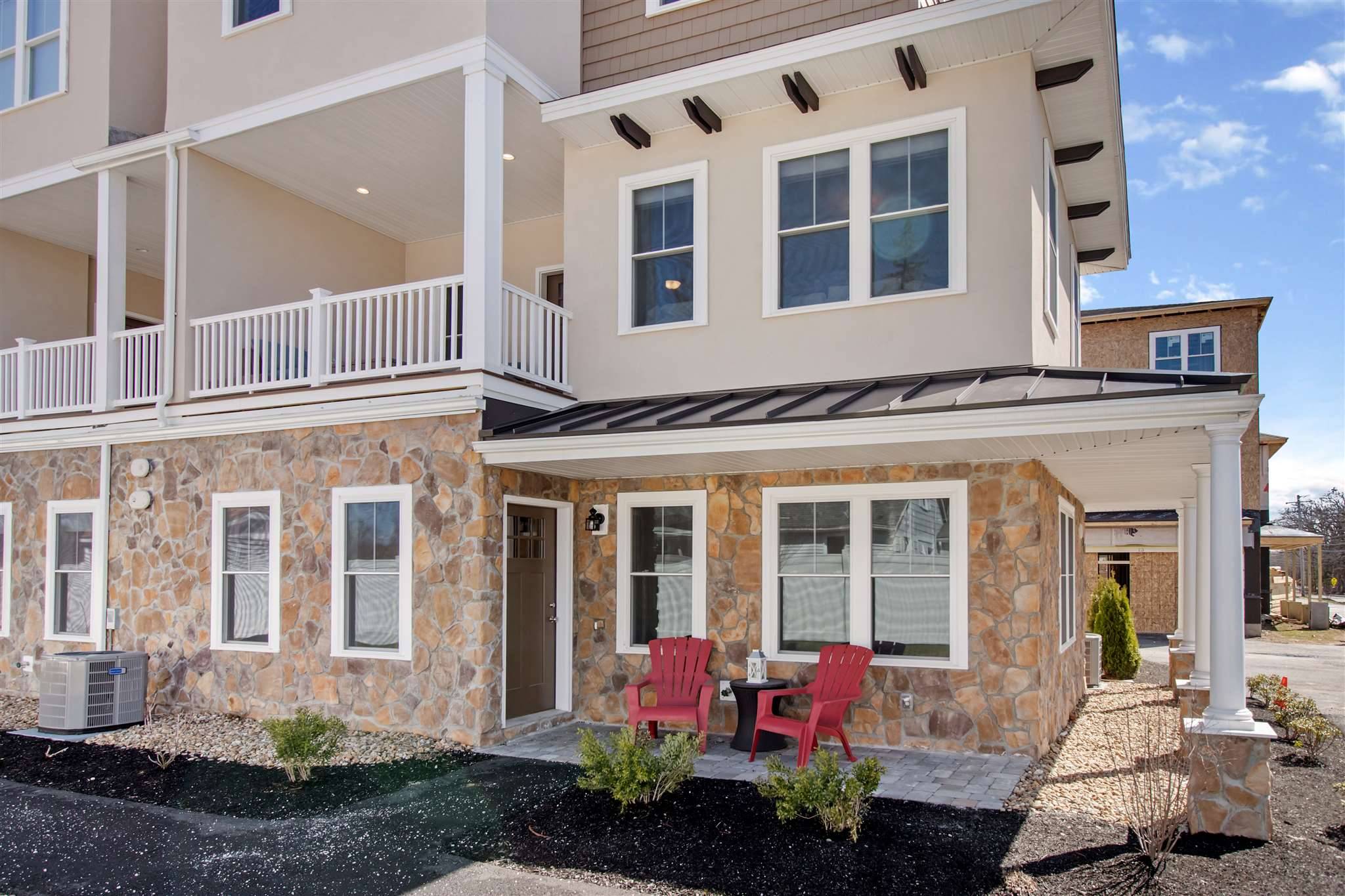Bought with Tyler Hickey • Cameron Prestige, LLC
$499,900
$509,900
2.0%For more information regarding the value of a property, please contact us for a free consultation.
3 Beds
3 Baths
2,310 SqFt
SOLD DATE : 08/07/2020
Key Details
Sold Price $499,900
Property Type Condo
Sub Type Condo
Listing Status Sold
Purchase Type For Sale
Square Footage 2,310 sqft
Price per Sqft $216
Subdivision Tuscan Village
MLS Listing ID 4800023
Sold Date 08/07/20
Style End Unit,Townhouse,Walkout Lower Level
Bedrooms 3
Full Baths 2
Half Baths 1
Construction Status Existing
HOA Fees $358/mo
Year Built 2019
Annual Tax Amount $3,162
Tax Year 2018
Lot Size 4,356 Sqft
Acres 0.1
Property Sub-Type Condo
Property Description
This is your chance to own one of the most desirable units at Tuscan Village. This rare end-unit, has all the features and all the upgrades. Oversized garage with direct entry to finished downstairs bonus room. This room opens to the secluded back patio with green space! Huge unfinished utility room can be finished, or used as storage. On the second level you'll find a chefs kitchen with dark stainless appliances, a gas range, island, and an upgraded real range exhaust hood. Dining area, and huge living room with lots of sunlight. High end finished throughout, including granite countertops, and electric sun shades. Off the living room is a private covered porch. Upstairs you'll find 3 bedrooms, including the luxurious master suite with walk in closet, and stunning master bathroom with floor to ceiling tiled shower. Another full bathroom, and 2 more generous bedrooms round out the top floor. Upgraded flooring on all levels, contemporary colors, and thoughtful touches throughout. High efficiency utilities and modest condo fees. Close to shopping and dining. Easy to show.
Location
State NH
County Nh-rockingham
Area Nh-Rockingham
Zoning CIC
Interior
Interior Features Dining Area, Draperies, Kitchen Island, Primary BR w/ BA, Natural Light, Storage - Indoor, Walk-in Closet, Window Treatment, Laundry - 1st Floor
Heating Gas - Natural
Cooling Central AC, Multi Zone
Flooring Carpet, Ceramic Tile, Hardwood
Exterior
Exterior Feature Vinyl, Vinyl Siding
Parking Features Attached
Garage Spaces 2.0
Garage Description Assigned, Garage, Off Street, Parking Spaces 2
Utilities Available Cable - Available, High Speed Intrnt -Avail
Amenities Available Building Maintenance, Club House, Master Insurance, Landscaping
Roof Type Shingle - Architectural
Building
Lot Description Condo Development, Corner, Landscaped, Level, Subdivision
Story 3
Foundation Slab - Concrete
Sewer Public
Water Public
Construction Status Existing
Read Less Info
Want to know what your home might be worth? Contact us for a FREE valuation!

Our team is ready to help you sell your home for the highest possible price ASAP

GET MORE INFORMATION
Broker | License ID: 068128
steven@whitehillestatesandhomes.com
48 Maple Manor Rd, Center Conway , New Hampshire, 03813, USA






