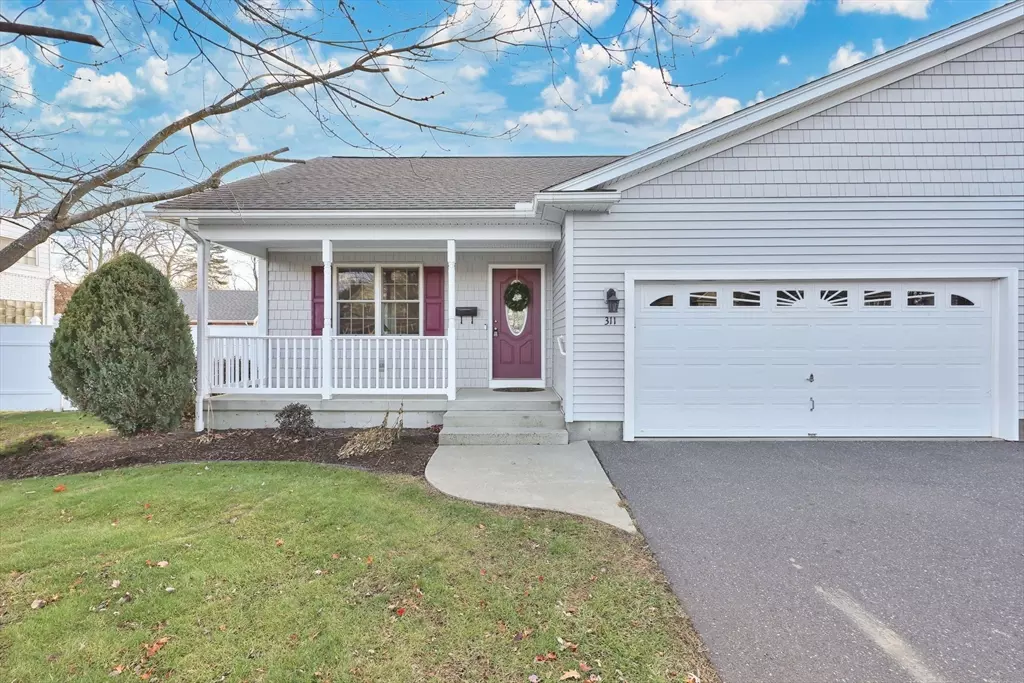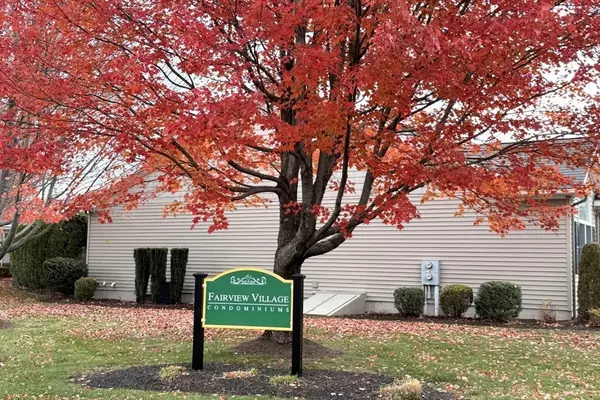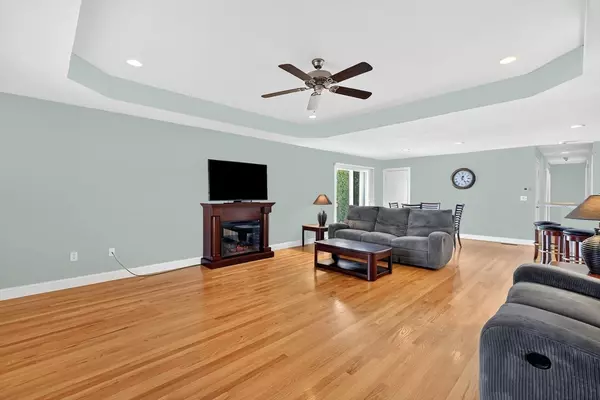
3 Beds
2 Baths
1,416 SqFt
3 Beds
2 Baths
1,416 SqFt
Open House
Sun Nov 30, 11:30am - 1:00pm
Key Details
Property Type Condo
Sub Type Condominium
Listing Status Active
Purchase Type For Sale
Square Footage 1,416 sqft
Price per Sqft $281
MLS Listing ID 73452330
Bedrooms 3
Full Baths 2
HOA Fees $330/mo
Year Built 2007
Annual Tax Amount $5,970
Tax Year 2025
Property Sub-Type Condominium
Property Description
Location
State MA
County Hampden
Zoning 223
Direction Memorial Drive to Britton Street to Montcalm Street
Rooms
Basement Y
Primary Bedroom Level First
Kitchen Flooring - Stone/Ceramic Tile, Dining Area, Kitchen Island, Dryer Hookup - Electric, Exterior Access, Open Floorplan, Recessed Lighting, Slider, Stainless Steel Appliances, Washer Hookup
Interior
Heating Forced Air, Natural Gas
Cooling Central Air
Flooring Tile, Hardwood
Fireplaces Type Living Room
Appliance Range, Dishwasher, Microwave, Refrigerator, Washer, Dryer
Laundry Electric Dryer Hookup, Washer Hookup, First Floor, In Unit
Exterior
Exterior Feature Patio
Garage Spaces 2.0
Utilities Available for Electric Range, Washer Hookup
Roof Type Shingle
Total Parking Spaces 6
Garage Yes
Building
Story 1
Sewer Public Sewer
Water Public
Schools
Elementary Schools Streiber Elementary School
Middle Schools Bellamy Middle School
High Schools Chicopee Comprehensive High
Others
Pets Allowed Yes w/ Restrictions
Senior Community false
Acceptable Financing Contract
Listing Terms Contract
GET MORE INFORMATION

Broker | License ID: 068128
steven@whitehillestatesandhomes.com
48 Maple Manor Rd, Center Conway , New Hampshire, 03813, USA






