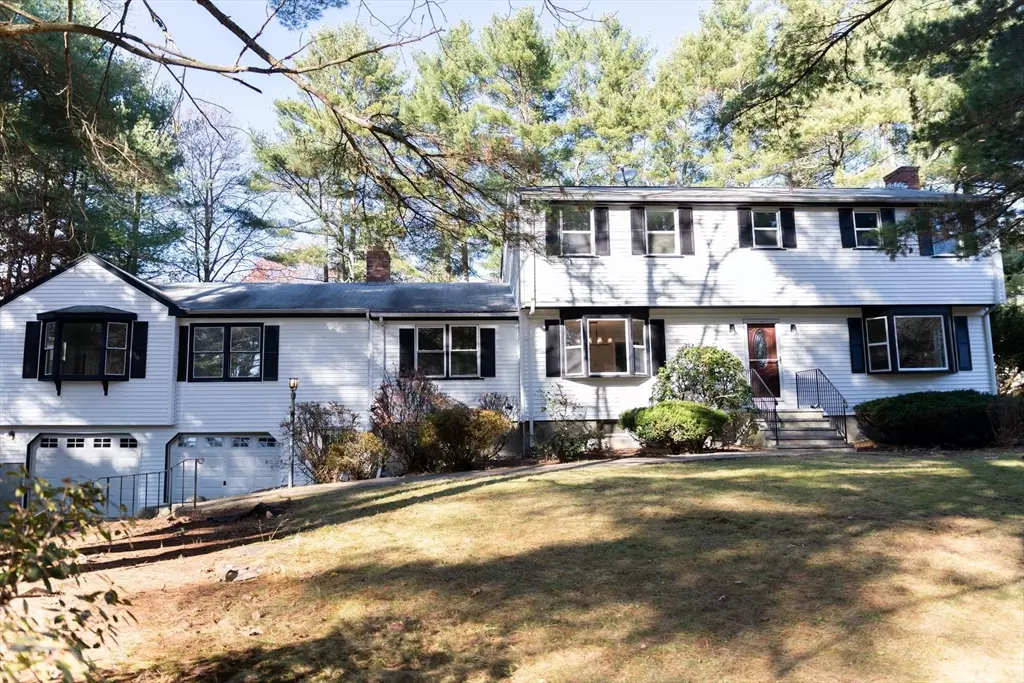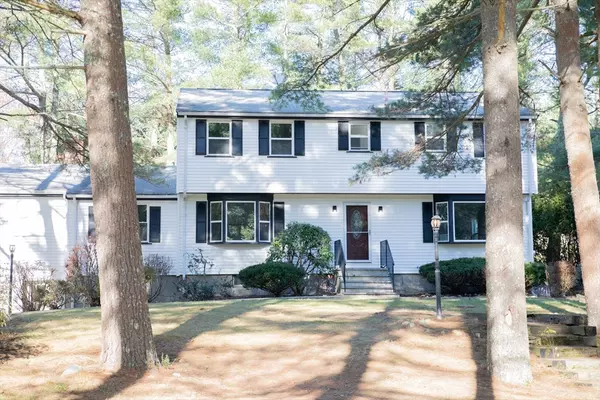
5 Beds
3.5 Baths
2,870 SqFt
5 Beds
3.5 Baths
2,870 SqFt
Open House
Sat Nov 29, 11:00am - 12:30pm
Key Details
Property Type Single Family Home
Sub Type Single Family Residence
Listing Status Active
Purchase Type For Sale
Square Footage 2,870 sqft
Price per Sqft $331
MLS Listing ID 73457430
Style Colonial
Bedrooms 5
Full Baths 3
Half Baths 1
HOA Y/N false
Year Built 1971
Annual Tax Amount $9,552
Tax Year 2025
Lot Size 0.690 Acres
Acres 0.69
Property Sub-Type Single Family Residence
Property Description
Location
State MA
County Bristol
Zoning 9999999999
Direction MAPQUEST
Rooms
Basement Partially Finished
Primary Bedroom Level Second
Main Level Bedrooms 1
Interior
Interior Features Bathroom
Heating Baseboard, Natural Gas
Cooling None
Flooring Wood, Tile, Vinyl
Fireplaces Number 2
Appliance Electric Water Heater, Range, Dishwasher, Microwave, Refrigerator, Freezer, Washer, Dryer, Plumbed For Ice Maker
Laundry First Floor, Gas Dryer Hookup, Washer Hookup
Exterior
Exterior Feature Deck, Patio, Pool - Inground, Cabana, Rain Gutters, Fenced Yard
Garage Spaces 2.0
Fence Fenced/Enclosed, Fenced
Pool In Ground
Community Features Shopping, Pool, Tennis Court(s), Park, Walk/Jog Trails, Stable(s), Golf, Medical Facility, Bike Path, Conservation Area, Highway Access, House of Worship, Private School, Public School, T-Station, University
Utilities Available for Gas Range, for Gas Dryer, Washer Hookup, Icemaker Connection
Total Parking Spaces 14
Garage Yes
Private Pool true
Building
Lot Description Cul-De-Sac, Wooded, Level
Foundation Concrete Perimeter
Sewer Private Sewer
Water Public
Architectural Style Colonial
Others
Senior Community false
GET MORE INFORMATION

Broker | License ID: 068128
steven@whitehillestatesandhomes.com
48 Maple Manor Rd, Center Conway , New Hampshire, 03813, USA






