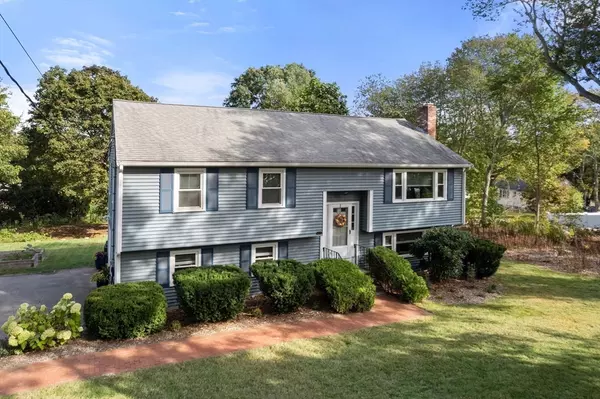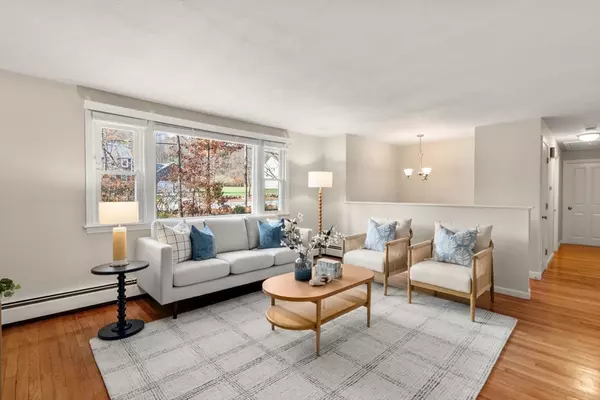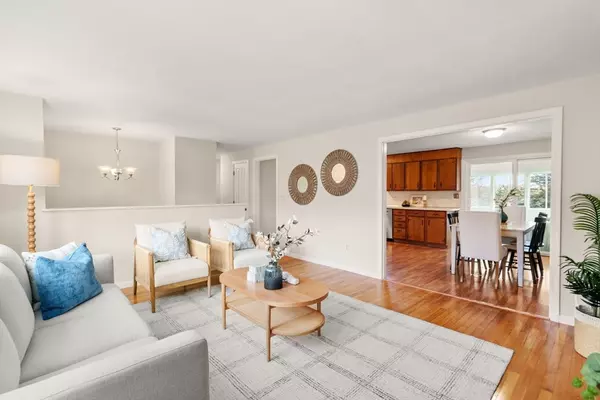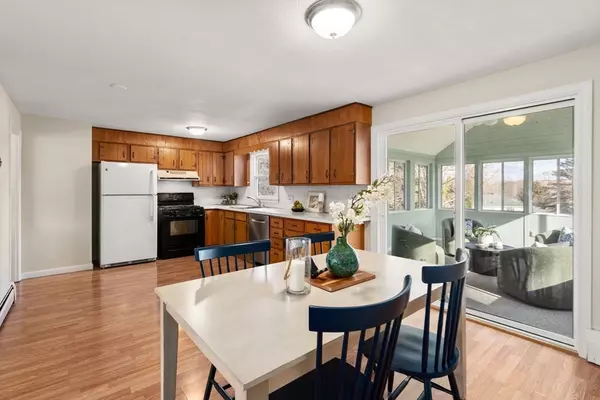
3 Beds
2 Baths
1,762 SqFt
3 Beds
2 Baths
1,762 SqFt
Open House
Sat Nov 22, 12:00pm - 2:00pm
Sun Nov 23, 11:30am - 1:00pm
Key Details
Property Type Single Family Home
Sub Type Single Family Residence
Listing Status Active
Purchase Type For Sale
Square Footage 1,762 sqft
Price per Sqft $368
MLS Listing ID 73455942
Style Raised Ranch,Split Entry
Bedrooms 3
Full Baths 2
HOA Y/N false
Year Built 1972
Annual Tax Amount $7,648
Tax Year 2025
Lot Size 0.690 Acres
Acres 0.69
Property Sub-Type Single Family Residence
Property Description
Location
State MA
County Middlesex
Zoning R1
Direction Chestnut to Prospect
Rooms
Family Room Flooring - Wood, Recessed Lighting, Remodeled, Closet - Double
Basement Full
Primary Bedroom Level First
Dining Room Flooring - Hardwood, Flooring - Laminate, Open Floorplan, Slider, Lighting - Overhead
Kitchen Flooring - Laminate, Gas Stove, Lighting - Overhead
Interior
Interior Features Recessed Lighting, Cathedral Ceiling(s), Ceiling Fan(s), Lighting - Overhead, Office, Sun Room
Heating Baseboard, Natural Gas, Fireplace(s)
Cooling Window Unit(s)
Flooring Laminate, Hardwood, Vinyl / VCT, Flooring - Vinyl, Flooring - Wall to Wall Carpet
Fireplaces Number 1
Appliance Gas Water Heater, Tankless Water Heater, Range, Dishwasher, Microwave, Refrigerator, Washer, Dryer, Water Treatment, Range Hood
Laundry In Basement, Electric Dryer Hookup, Washer Hookup
Exterior
Exterior Feature Porch - Enclosed, Rain Gutters, Professional Landscaping, Sprinkler System, Screens, Garden
Garage Spaces 1.0
Community Features Shopping, Park, Walk/Jog Trails, Conservation Area, Public School, T-Station
Utilities Available for Gas Range, for Electric Dryer, Washer Hookup
Roof Type Shingle
Total Parking Spaces 6
Garage Yes
Building
Foundation Block
Sewer Private Sewer
Water Public
Architectural Style Raised Ranch, Split Entry
Others
Senior Community false
GET MORE INFORMATION

Broker | License ID: 068128
steven@whitehillestatesandhomes.com
48 Maple Manor Rd, Center Conway , New Hampshire, 03813, USA






