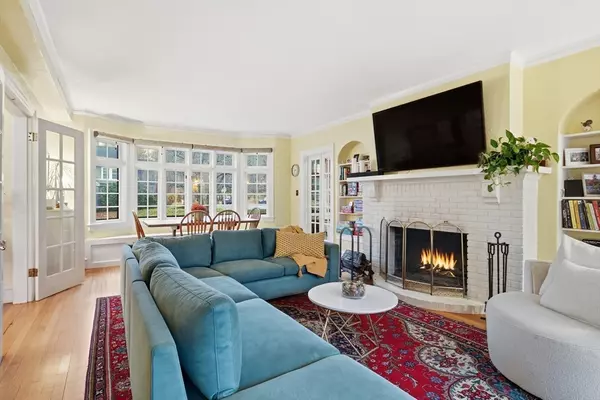
5 Beds
3.5 Baths
3,024 SqFt
5 Beds
3.5 Baths
3,024 SqFt
Key Details
Property Type Single Family Home
Sub Type Single Family Residence
Listing Status Active
Purchase Type For Sale
Square Footage 3,024 sqft
Price per Sqft $204
MLS Listing ID 73453838
Style Tudor
Bedrooms 5
Full Baths 3
Half Baths 1
HOA Y/N false
Year Built 1920
Annual Tax Amount $10,645
Tax Year 2025
Lot Size 8,276 Sqft
Acres 0.19
Property Sub-Type Single Family Residence
Property Description
Location
State MA
County Hampden
Zoning R-1
Direction From Northampton Street turn onto Lexington Avenue. Property is on the corner of Irving Street
Rooms
Family Room Flooring - Wall to Wall Carpet, French Doors, Lighting - Overhead
Basement Full, Partially Finished
Primary Bedroom Level Second
Kitchen Flooring - Stone/Ceramic Tile, Window(s) - Bay/Bow/Box, Dining Area, Pantry, Countertops - Stone/Granite/Solid, French Doors, Kitchen Island, Cabinets - Upgraded, Recessed Lighting, Remodeled, Washer Hookup, Gas Stove, Lighting - Sconce, Lighting - Pendant, Lighting - Overhead
Interior
Interior Features Bathroom - With Tub, Bathroom, Finish - Cement Plaster
Heating Electric Baseboard, Steam, Radiant, Natural Gas
Cooling Other
Flooring Wood
Fireplaces Number 1
Fireplaces Type Living Room
Appliance Disposal, Water Treatment, ENERGY STAR Qualified Refrigerator, ENERGY STAR Qualified Dryer, ENERGY STAR Qualified Dishwasher, ENERGY STAR Qualified Washer, Range Hood
Laundry First Floor
Exterior
Exterior Feature Porch - Screened, Patio, Pool - Inground, Storage, Garden
Garage Spaces 1.0
Pool In Ground
Community Features Public Transportation, Shopping, Pool, Park, Walk/Jog Trails, Golf, Medical Facility, Bike Path, Conservation Area, Highway Access, House of Worship, Marina, Private School
Utilities Available for Gas Range
Roof Type Shingle
Total Parking Spaces 2
Garage Yes
Private Pool true
Building
Lot Description Corner Lot, Easements
Foundation Brick/Mortar
Sewer Public Sewer
Water Public
Architectural Style Tudor
Others
Senior Community false
GET MORE INFORMATION

Broker | License ID: 068128
steven@whitehillestatesandhomes.com
48 Maple Manor Rd, Center Conway , New Hampshire, 03813, USA






