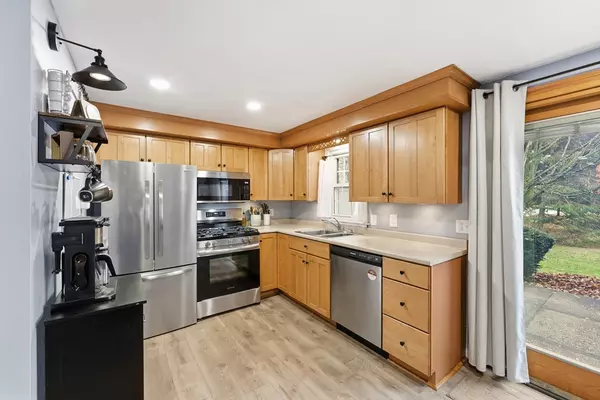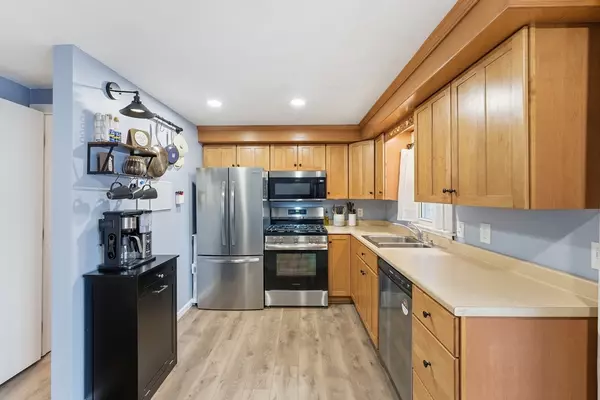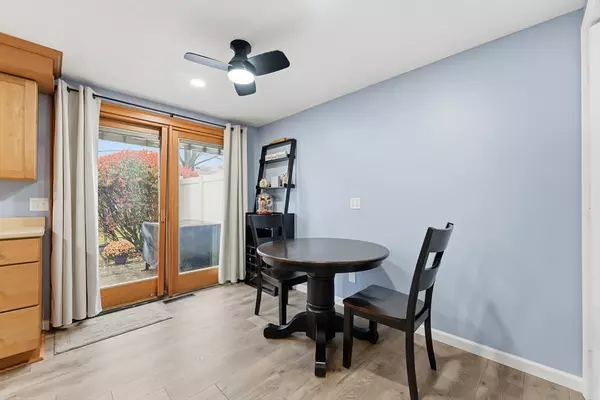
2 Beds
1.5 Baths
986 SqFt
2 Beds
1.5 Baths
986 SqFt
Key Details
Property Type Condo
Sub Type Condominium
Listing Status Active
Purchase Type For Sale
Square Footage 986 sqft
Price per Sqft $258
MLS Listing ID 73453497
Bedrooms 2
Full Baths 1
Half Baths 1
HOA Fees $350/mo
Year Built 1975
Annual Tax Amount $2,921
Tax Year 2025
Property Sub-Type Condominium
Property Description
Location
State MA
County Hampden
Zoning RA3
Direction off Main OR River to School to Plantation
Rooms
Basement Y
Primary Bedroom Level Second
Dining Room Ceiling Fan(s), Closet
Kitchen Flooring - Laminate, Exterior Access, Remodeled, Stainless Steel Appliances
Interior
Interior Features Internet Available - Unknown
Heating Forced Air, Natural Gas
Cooling Central Air
Flooring Laminate
Appliance Range, Dishwasher, Disposal, Microwave, Refrigerator
Laundry In Basement, In Unit, Electric Dryer Hookup, Washer Hookup
Exterior
Exterior Feature Patio, Screens, Rain Gutters, Professional Landscaping
Pool Association, In Ground
Community Features Shopping, Park, Walk/Jog Trails, Highway Access
Utilities Available for Gas Range, for Electric Dryer, Washer Hookup
Roof Type Shingle
Total Parking Spaces 2
Garage No
Building
Story 2
Sewer Public Sewer
Water Public
Schools
Elementary Schools Phelps
Middle Schools Junior High
High Schools High
Others
Pets Allowed Yes
Senior Community false
GET MORE INFORMATION

Broker | License ID: 068128
steven@whitehillestatesandhomes.com
48 Maple Manor Rd, Center Conway , New Hampshire, 03813, USA






