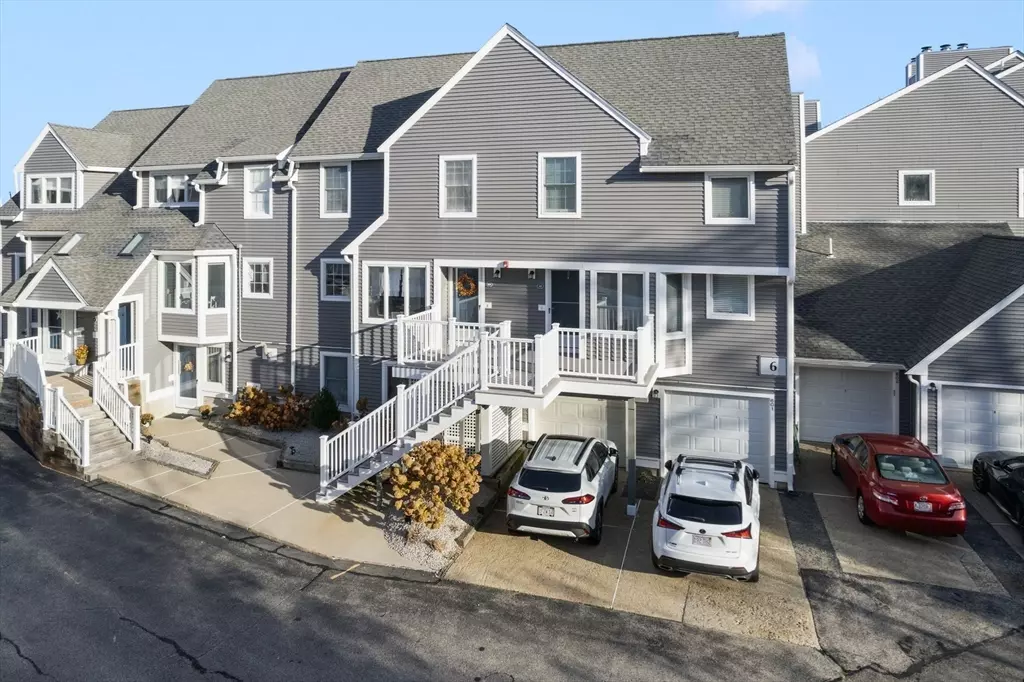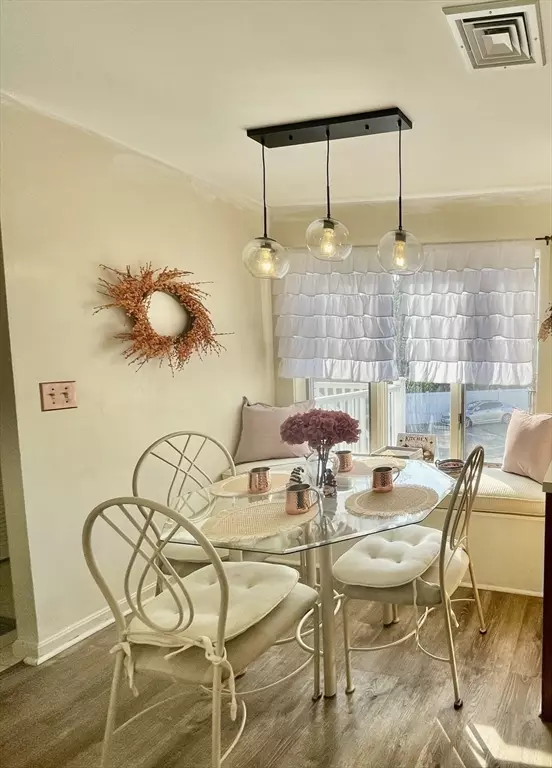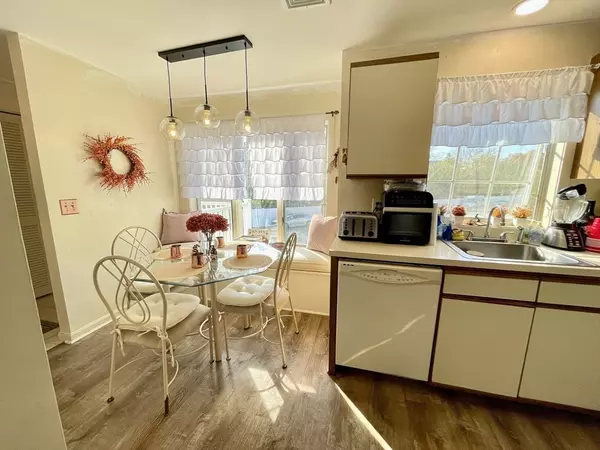
2 Beds
2.5 Baths
1,399 SqFt
2 Beds
2.5 Baths
1,399 SqFt
Open House
Sat Nov 15, 10:30am - 12:00pm
Sun Nov 16, 10:30am - 12:00pm
Key Details
Property Type Condo
Sub Type Condominium
Listing Status Active
Purchase Type For Sale
Square Footage 1,399 sqft
Price per Sqft $328
MLS Listing ID 73453414
Bedrooms 2
Full Baths 2
Half Baths 1
HOA Fees $777/mo
Year Built 1987
Annual Tax Amount $3,667
Tax Year 2025
Property Sub-Type Condominium
Property Description
Location
State MA
County Bristol
Zoning Condo
Direction Ferry St to Almond St to Bay St to Club St, look for building 6 & park along the fence
Rooms
Basement N
Primary Bedroom Level Second
Dining Room Flooring - Vinyl
Kitchen Flooring - Vinyl, Window(s) - Bay/Bow/Box, Pantry, Window Seat
Interior
Heating Forced Air, Natural Gas
Cooling Central Air
Flooring Tile, Vinyl, Carpet
Fireplaces Number 1
Fireplaces Type Living Room
Appliance Range, Dishwasher, Disposal, Microwave, Refrigerator, Washer, Dryer
Laundry Electric Dryer Hookup, Washer Hookup, First Floor, In Unit
Exterior
Exterior Feature Deck - Composite, Balcony
Garage Spaces 1.0
Pool Association, In Ground
Community Features Public Transportation, Shopping, Pool, Tennis Court(s), Park, Walk/Jog Trails, Golf, Medical Facility, Laundromat, Highway Access, House of Worship, Marina, Public School, T-Station, University
Utilities Available for Electric Range, for Electric Dryer, Washer Hookup
Waterfront Description Waterfront,River,Walk to,Marina
Roof Type Shingle
Total Parking Spaces 2
Garage Yes
Building
Story 2
Sewer Public Sewer
Water Public
Schools
Elementary Schools John J. Doran School
Middle Schools Matthew J. Kuss Middle School
High Schools B.M.C. Durfee High School
Others
Pets Allowed Yes w/ Restrictions
Senior Community false
GET MORE INFORMATION

Broker | License ID: 068128
steven@whitehillestatesandhomes.com
48 Maple Manor Rd, Center Conway , New Hampshire, 03813, USA






