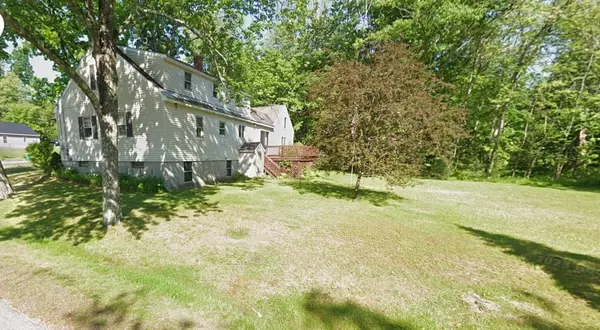
4 Beds
2 Baths
1,897 SqFt
4 Beds
2 Baths
1,897 SqFt
Key Details
Property Type Single Family Home
Sub Type Single Family
Listing Status Active
Purchase Type For Sale
Square Footage 1,897 sqft
Price per Sqft $252
MLS Listing ID 5068962
Style Cape
Bedrooms 4
Full Baths 1
Half Baths 1
Construction Status Existing
Year Built 1966
Annual Tax Amount $4,552
Tax Year 2024
Lot Size 0.450 Acres
Acres 0.45
Property Sub-Type Single Family
Property Description
Location
State NH
County Nh-strafford
Area Nh-Strafford
Zoning R1
Rooms
Basement Entrance Interior
Basement Concrete, Concrete Floor, Daylight, Full, Exterior Stairs, Interior Stairs, Unfinished, Interior Access, Exterior Access, Basement Stairs
Interior
Heating Oil, Baseboard, Hot Water
Cooling None
Flooring Hardwood, Tile, Vinyl
Exterior
Parking Features Yes
Garage Spaces 2.0
Utilities Available Other
Waterfront Description No
View Y/N No
Water Access Desc No
View No
Roof Type Shingle,Architectural Shingle
Building
Lot Description Corner, Level
Story 2
Sewer Metered, Public, Public Sewer On-Site
Water Metered, Public, Public Water On-Site
Architectural Style Cape
Construction Status Existing

GET MORE INFORMATION

Broker | License ID: 068128
steven@whitehillestatesandhomes.com
48 Maple Manor Rd, Center Conway , New Hampshire, 03813, USA






