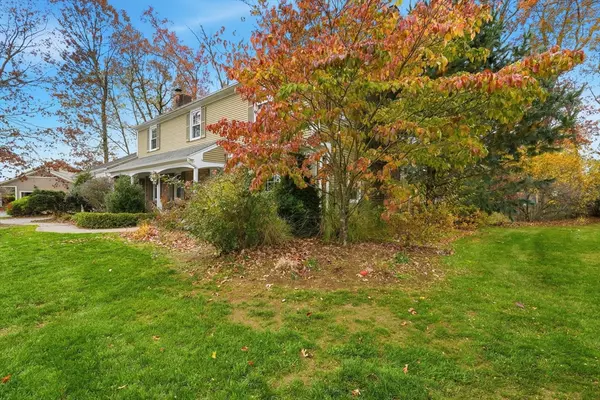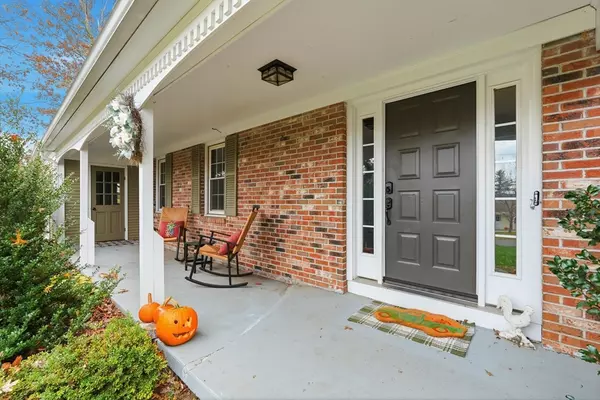
5 Beds
2.5 Baths
2,504 SqFt
5 Beds
2.5 Baths
2,504 SqFt
Key Details
Property Type Single Family Home
Sub Type Single Family Residence
Listing Status Active
Purchase Type For Sale
Square Footage 2,504 sqft
Price per Sqft $273
MLS Listing ID 73452335
Style Colonial
Bedrooms 5
Full Baths 2
Half Baths 1
HOA Y/N false
Year Built 1969
Annual Tax Amount $9,526
Tax Year 2025
Lot Size 0.690 Acres
Acres 0.69
Property Sub-Type Single Family Residence
Property Description
Location
State MA
County Hampden
Zoning R34
Direction Corner of Wendy Rd & Eastwood Dr
Rooms
Family Room Closet/Cabinets - Custom Built, Flooring - Hardwood
Basement Partially Finished
Primary Bedroom Level Second
Dining Room Flooring - Hardwood
Kitchen Flooring - Stone/Ceramic Tile, Dining Area, Countertops - Stone/Granite/Solid
Interior
Interior Features Closet/Cabinets - Custom Built, Mud Room
Heating Forced Air, Natural Gas
Cooling Ductless
Flooring Tile, Hardwood, Flooring - Stone/Ceramic Tile
Fireplaces Number 2
Fireplaces Type Family Room, Living Room
Appliance Range, Dishwasher, Refrigerator, Washer, Dryer
Laundry First Floor
Exterior
Exterior Feature Porch, Porch - Screened, Patio
Garage Spaces 2.0
Utilities Available for Electric Range
Roof Type Shingle
Total Parking Spaces 8
Garage Yes
Building
Lot Description Level
Foundation Concrete Perimeter
Sewer Public Sewer
Water Public
Architectural Style Colonial
Others
Senior Community false
Virtual Tour https://www.dropbox.com/scl/fi/beyk4tl2e7whfsdhd753g/Video-27-Eastwood-Dr-Wilbraham-MA-01095-USA-1.mov?rlkey=9wcq3wvmfsi8k4noqnt11yy20&raw=1
GET MORE INFORMATION

Broker | License ID: 068128
steven@whitehillestatesandhomes.com
48 Maple Manor Rd, Center Conway , New Hampshire, 03813, USA






