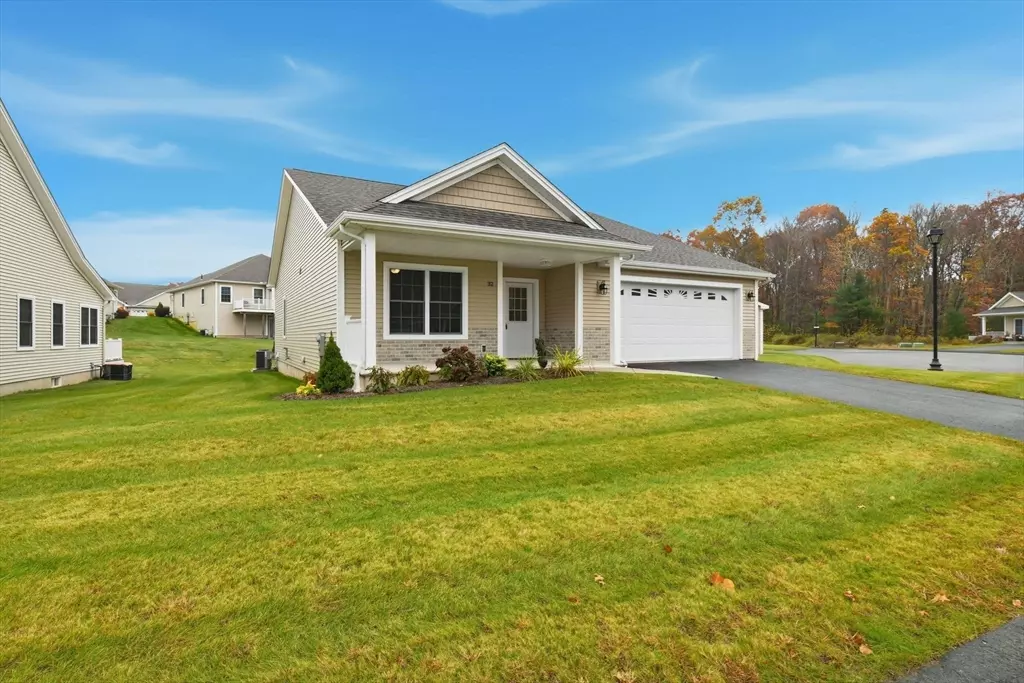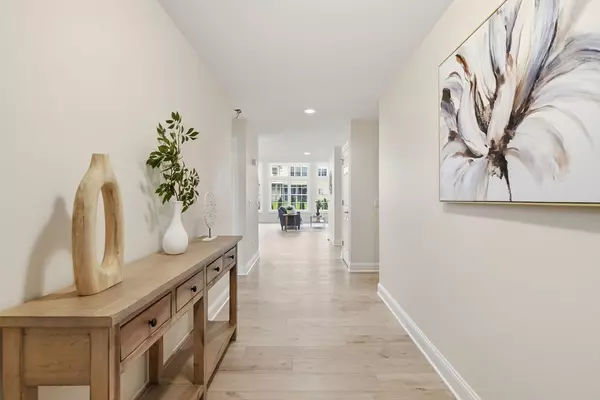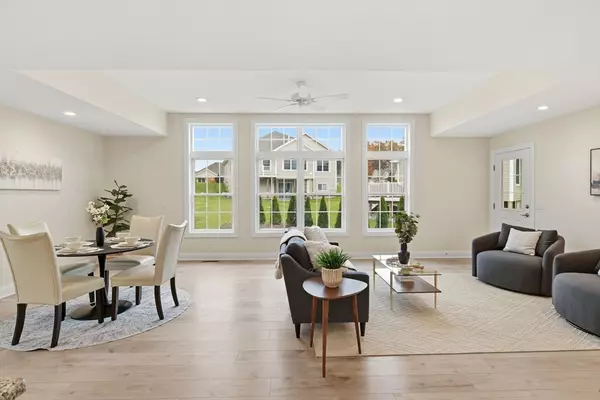
2 Beds
2 Baths
1,610 SqFt
2 Beds
2 Baths
1,610 SqFt
Key Details
Property Type Condo
Sub Type Condominium
Listing Status Active
Purchase Type For Sale
Square Footage 1,610 sqft
Price per Sqft $350
MLS Listing ID 73451919
Bedrooms 2
Full Baths 2
HOA Fees $631/mo
Year Built 2024
Property Sub-Type Condominium
Property Description
Location
State MA
County Hampden
Direction 2301 Boston Road- The Gardens of Wilbraham
Rooms
Basement Y
Primary Bedroom Level Main, First
Main Level Bedrooms 1
Dining Room Coffered Ceiling(s), Flooring - Laminate, Window(s) - Picture, Open Floorplan, Recessed Lighting
Kitchen Flooring - Laminate, Countertops - Stone/Granite/Solid, Countertops - Upgraded, Breakfast Bar / Nook, Open Floorplan, Recessed Lighting, Stainless Steel Appliances
Interior
Interior Features Home Office, Bonus Room
Heating Forced Air, Natural Gas
Cooling Central Air
Flooring Vinyl, Carpet, Laminate, Flooring - Wall to Wall Carpet
Appliance Range, Dishwasher, Microwave, Refrigerator
Laundry Flooring - Vinyl, Main Level, First Floor, In Unit
Exterior
Exterior Feature Porch, Deck - Composite, Patio, Rain Gutters, Professional Landscaping
Garage Spaces 2.0
Pool Association, In Ground
Community Features Shopping, Golf, Medical Facility, Adult Community
Roof Type Shingle
Total Parking Spaces 6
Garage Yes
Building
Story 1
Sewer Public Sewer
Water Public
Others
Pets Allowed Yes w/ Restrictions
Senior Community true
GET MORE INFORMATION

Broker | License ID: 068128
steven@whitehillestatesandhomes.com
48 Maple Manor Rd, Center Conway , New Hampshire, 03813, USA






