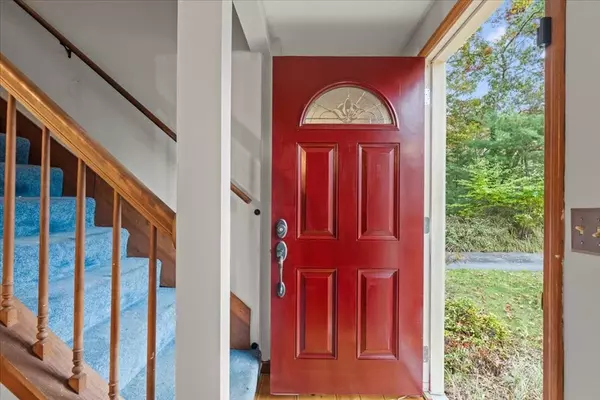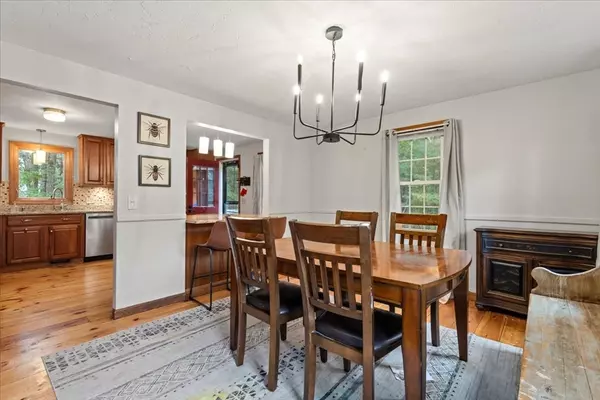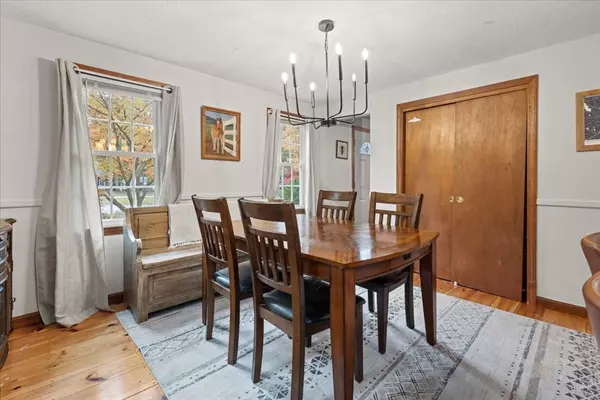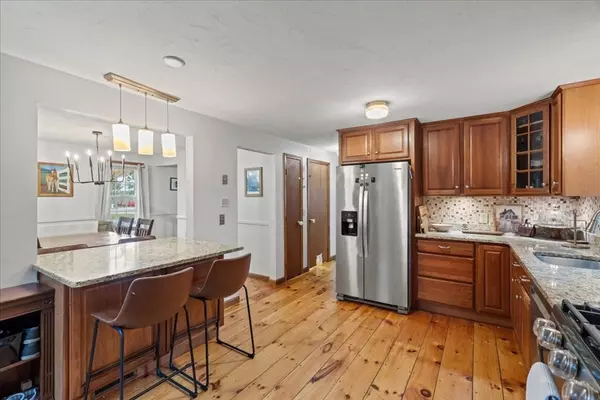
3 Beds
2 Baths
1,735 SqFt
3 Beds
2 Baths
1,735 SqFt
Open House
Sat Nov 15, 1:00pm - 2:30pm
Sun Nov 16, 1:00pm - 2:30pm
Key Details
Property Type Single Family Home
Sub Type Single Family Residence
Listing Status Active
Purchase Type For Sale
Square Footage 1,735 sqft
Price per Sqft $345
MLS Listing ID 73449795
Style Cape
Bedrooms 3
Full Baths 2
HOA Y/N false
Year Built 1983
Annual Tax Amount $6,402
Tax Year 2025
Lot Size 0.420 Acres
Acres 0.42
Property Sub-Type Single Family Residence
Property Description
Location
State MA
County Plymouth
Zoning RES
Direction RT 3A to Pembroke Street, left on Round Hill Rd, right on Orchard Ave to end of cul de sac.
Rooms
Basement Partially Finished
Primary Bedroom Level Second
Interior
Interior Features Bonus Room
Heating Forced Air, Propane
Cooling Window Unit(s)
Flooring Wood, Carpet
Fireplaces Number 1
Appliance Water Heater, Range, Dishwasher
Laundry In Basement
Exterior
Exterior Feature Deck
Community Features Public Transportation, Shopping
Roof Type Shingle
Total Parking Spaces 4
Garage No
Building
Lot Description Corner Lot, Level
Foundation Concrete Perimeter
Sewer Private Sewer
Water Public
Architectural Style Cape
Others
Senior Community false
Acceptable Financing Contract
Listing Terms Contract
GET MORE INFORMATION

Broker | License ID: 068128
steven@whitehillestatesandhomes.com
48 Maple Manor Rd, Center Conway , New Hampshire, 03813, USA






