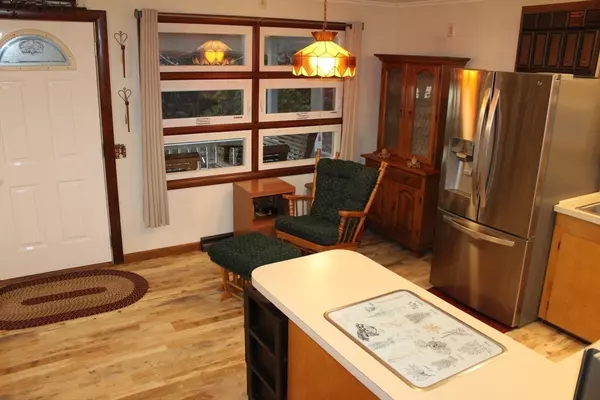
2 Beds
1 Bath
1,020 SqFt
2 Beds
1 Bath
1,020 SqFt
Open House
Sun Oct 26, 12:30pm - 2:00pm
Key Details
Property Type Single Family Home
Sub Type Single Family Residence
Listing Status Active
Purchase Type For Sale
Square Footage 1,020 sqft
Price per Sqft $485
MLS Listing ID 73447798
Style Ranch
Bedrooms 2
Full Baths 1
HOA Y/N false
Year Built 1955
Annual Tax Amount $3,814
Tax Year 2025
Lot Size 10,018 Sqft
Acres 0.23
Property Sub-Type Single Family Residence
Property Description
Location
State MA
County Worcester
Zoning RA
Direction fWallum Lake Rd to Birch Hill Rd. Right on Shore Rd
Rooms
Basement Full, Bulkhead, Concrete, Unfinished
Kitchen Wood / Coal / Pellet Stove, Ceiling Fan(s), Closet, Flooring - Laminate, Dining Area, Deck - Exterior, Open Floorplan, Stainless Steel Appliances, Peninsula
Interior
Heating Forced Air, Oil
Cooling Central Air
Flooring Tile, Carpet, Laminate
Fireplaces Number 1
Fireplaces Type Kitchen
Appliance Water Heater, Refrigerator, Plumbed For Ice Maker
Laundry In Basement, Electric Dryer Hookup, Washer Hookup
Exterior
Exterior Feature Porch, Deck, Rain Gutters, Storage, Screens
Community Features Walk/Jog Trails, Conservation Area
Utilities Available for Electric Range, for Electric Dryer, Washer Hookup, Icemaker Connection
Waterfront Description Lake/Pond,0 to 1/10 Mile To Beach,Beach Ownership(Private,Public,Association)
View Y/N Yes
View Scenic View(s)
Roof Type Shingle
Total Parking Spaces 3
Garage No
Building
Foundation Concrete Perimeter
Sewer Private Sewer
Water Private
Architectural Style Ranch
Others
Senior Community false
GET MORE INFORMATION

Broker | License ID: 068128
steven@whitehillestatesandhomes.com
48 Maple Manor Rd, Center Conway , New Hampshire, 03813, USA






