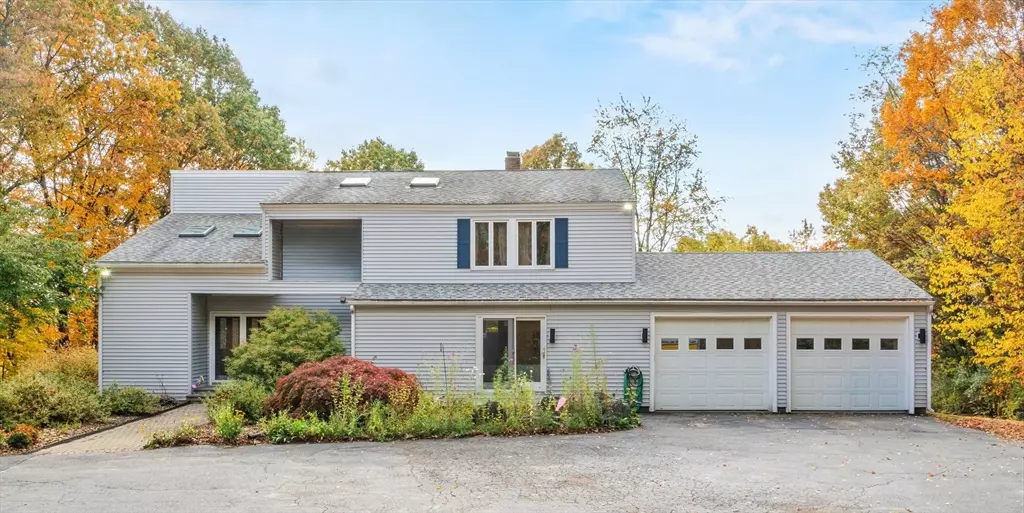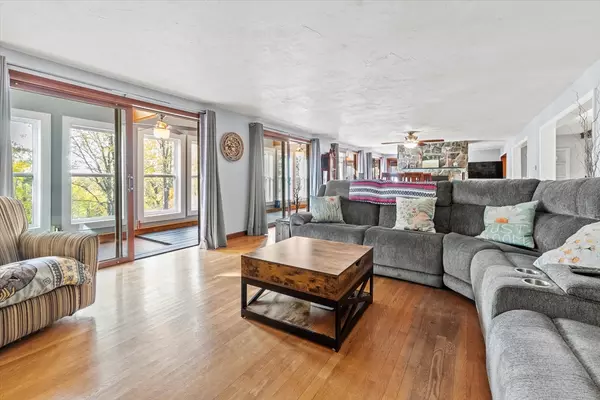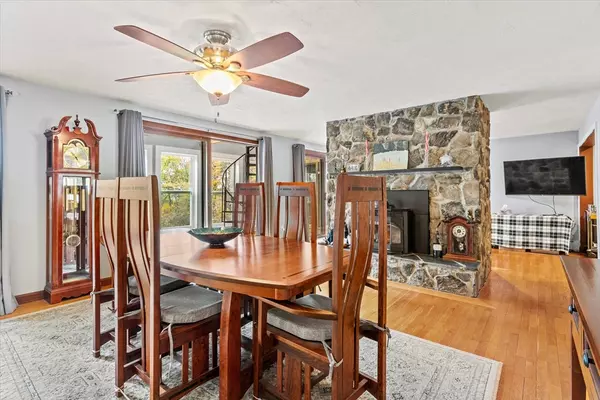
5 Beds
3.5 Baths
3,314 SqFt
5 Beds
3.5 Baths
3,314 SqFt
Key Details
Property Type Single Family Home
Sub Type Single Family Residence
Listing Status Active
Purchase Type For Sale
Square Footage 3,314 sqft
Price per Sqft $226
MLS Listing ID 73447781
Style Contemporary
Bedrooms 5
Full Baths 3
Half Baths 1
HOA Y/N false
Year Built 1980
Annual Tax Amount $8,472
Tax Year 2025
Lot Size 1.450 Acres
Acres 1.45
Property Sub-Type Single Family Residence
Property Description
Location
State MA
County Worcester
Zoning Res
Direction Rte 2,Exit 102 to Harvard & Mechanic Sts to Harvard St to Orchard Hill Pk Dr to Prospect to Sunrise
Rooms
Family Room Flooring - Hardwood
Basement Partially Finished, Walk-Out Access, Concrete
Primary Bedroom Level Second
Kitchen Flooring - Hardwood, Countertops - Stone/Granite/Solid, Kitchen Island
Interior
Interior Features Bathroom - 3/4, Steam / Sauna, Game Room, Bathroom, Central Vacuum, Sauna/Steam/Hot Tub
Heating Baseboard, Solar, Pellet Stove, Ductless
Cooling Ductless
Flooring Wood, Tile, Vinyl, Carpet, Flooring - Wall to Wall Carpet
Fireplaces Number 1
Appliance Water Heater, Solar Hot Water, Oven, Dishwasher, Microwave, Range, Refrigerator
Laundry Electric Dryer Hookup, Washer Hookup, Second Floor
Exterior
Exterior Feature Deck - Wood
Garage Spaces 2.0
Community Features Shopping, Public School
Utilities Available for Electric Range
Roof Type Asphalt/Composition Shingles
Total Parking Spaces 10
Garage Yes
Building
Lot Description Wooded
Foundation Concrete Perimeter
Sewer Public Sewer
Water Public
Architectural Style Contemporary
Others
Senior Community false
GET MORE INFORMATION

Broker | License ID: 068128
steven@whitehillestatesandhomes.com
48 Maple Manor Rd, Center Conway , New Hampshire, 03813, USA






