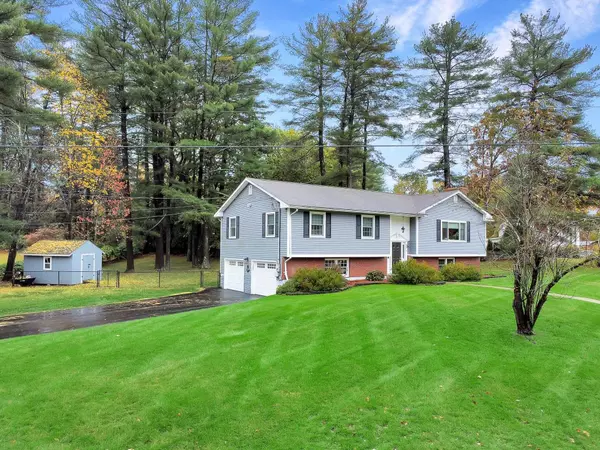
4 Beds
2 Baths
2,980 SqFt
4 Beds
2 Baths
2,980 SqFt
Open House
Sun Nov 02, 12:00pm - 2:00pm
Key Details
Property Type Single Family Home
Sub Type Single Family
Listing Status Active
Purchase Type For Sale
Square Footage 2,980 sqft
Price per Sqft $208
Subdivision Whip-Poor-Will Estates
MLS Listing ID 5066881
Style Raised Ranch,Split Level,Split Entry
Bedrooms 4
Full Baths 1
Three Quarter Bath 1
Construction Status Existing
Year Built 1968
Lot Size 0.660 Acres
Acres 0.66
Property Sub-Type Single Family
Property Description
Location
State NH
County Nh-hillsborough
Area Nh-Hillsborough
Zoning Residential
Rooms
Basement Entrance Walkout
Basement Daylight, Exterior Access, Finished, Full, Insulated, Interior Access, Interior Stairs, Walkout
Interior
Heating Forced Air
Cooling Central AC
Flooring Hardwood, Laminate, Tile
Exterior
Parking Features Yes
Garage Spaces 2.0
Utilities Available Cable, Gas On-Site
Roof Type Architectural Shingle
Building
Lot Description Corner, Landscaped, Level, Near Golf Course, Near Paths, Near School(s)
Story 2
Sewer Leach Field, Private, Septic
Water Public Water On-Site
Architectural Style Raised Ranch, Split Level, Split Entry
Construction Status Existing
Schools
Middle Schools Hudson Memorial School
High Schools Alvirne High School
School District Hudson School District

GET MORE INFORMATION

Broker | License ID: 068128
steven@whitehillestatesandhomes.com
48 Maple Manor Rd, Center Conway , New Hampshire, 03813, USA






