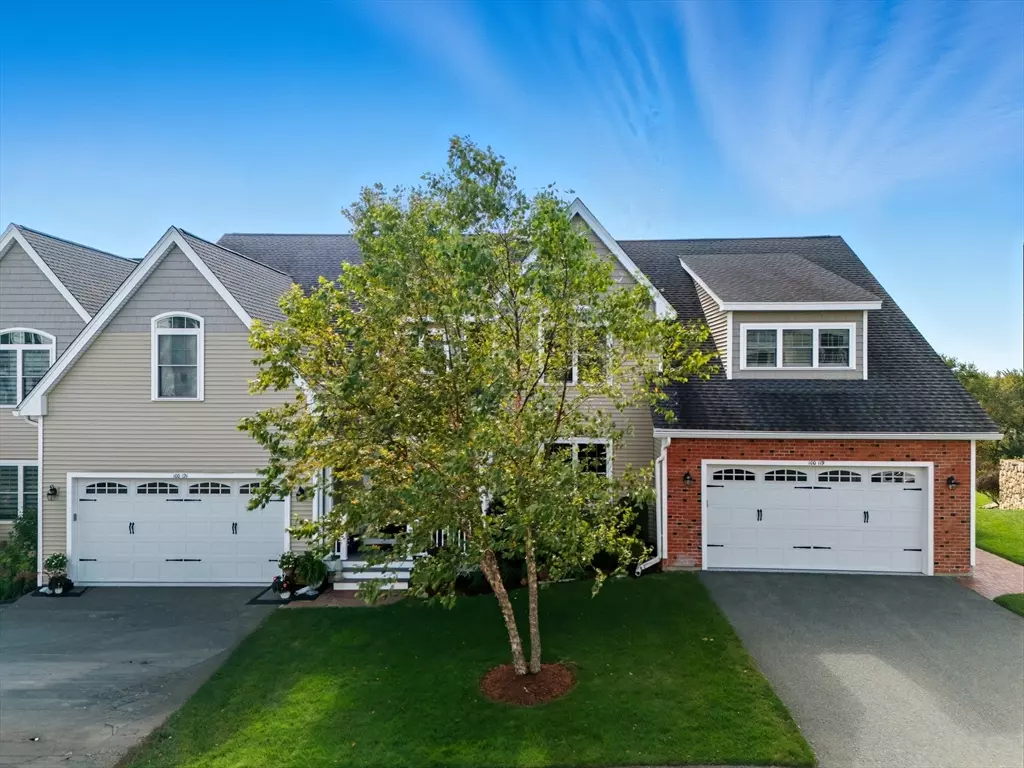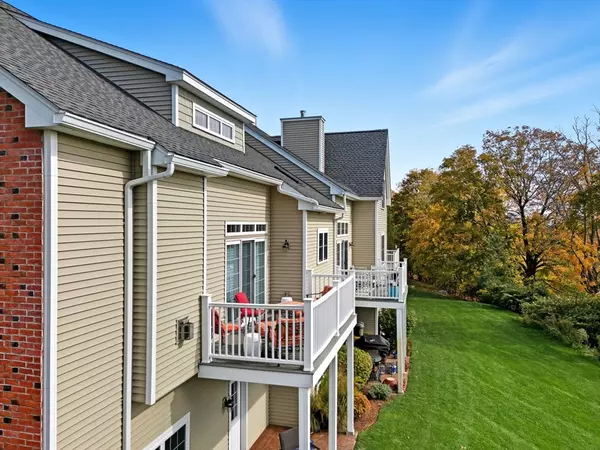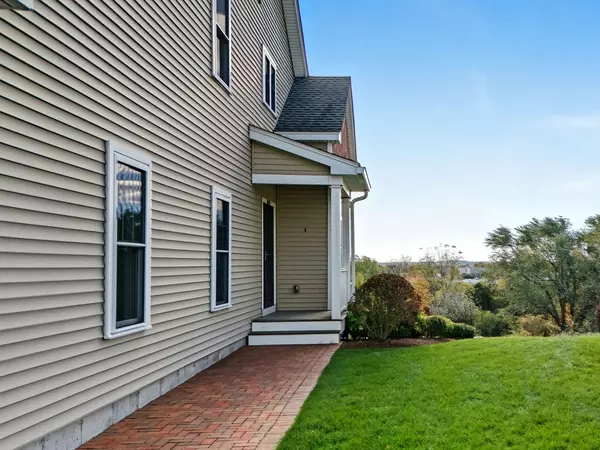
2 Beds
2.5 Baths
2,608 SqFt
2 Beds
2.5 Baths
2,608 SqFt
Open House
Sat Oct 25, 1:00pm - 2:30pm
Sun Oct 26, 1:00pm - 2:30pm
Key Details
Property Type Condo
Sub Type Condominium
Listing Status Active
Purchase Type For Sale
Square Footage 2,608 sqft
Price per Sqft $383
MLS Listing ID 73446250
Bedrooms 2
Full Baths 2
Half Baths 1
HOA Fees $656/mo
Year Built 2016
Annual Tax Amount $8,649
Tax Year 2025
Property Sub-Type Condominium
Property Description
Location
State MA
County Essex
Zoning HW
Direction From Maple St/MA-62 turn on Hathorne Ave. Continue on Kirkbride Dr. to Unit #119
Rooms
Basement Y
Primary Bedroom Level Second
Main Level Bedrooms 1
Dining Room Flooring - Hardwood, Balcony / Deck, Balcony - Exterior, Deck - Exterior, Exterior Access, Open Floorplan, Slider, Wainscoting, Lighting - Overhead, Decorative Molding
Kitchen Skylight, Cathedral Ceiling(s), Flooring - Hardwood, Dining Area, Balcony / Deck, Balcony - Exterior, Countertops - Stone/Granite/Solid, Kitchen Island, Open Floorplan, Recessed Lighting, Lighting - Overhead
Interior
Interior Features Balcony - Interior, Vaulted Ceiling(s), Walk-In Closet(s), Closet/Cabinets - Custom Built, Dressing Room, Sitting Room
Heating Forced Air, Natural Gas
Cooling Central Air
Flooring Tile, Carpet, Hardwood, Flooring - Wall to Wall Carpet
Fireplaces Number 1
Fireplaces Type Living Room
Appliance Range, Dishwasher, Microwave, Refrigerator, Freezer, Washer, Dryer
Laundry Closet/Cabinets - Custom Built, Flooring - Stone/Ceramic Tile, Countertops - Upgraded, Second Floor, In Unit
Exterior
Exterior Feature Porch, Deck, Professional Landscaping
Garage Spaces 2.0
Community Features Shopping, Walk/Jog Trails, Medical Facility, Conservation Area, Highway Access, House of Worship, Public School
Roof Type Shingle
Total Parking Spaces 4
Garage Yes
Building
Story 3
Sewer Public Sewer
Water Public
Others
Senior Community false
Virtual Tour https://propertysite.nashuavideotours.com/videos/0199ef92-b4a4-73f7-bad2-ebe6ed3f37b7
GET MORE INFORMATION

Broker | License ID: 068128
steven@whitehillestatesandhomes.com
48 Maple Manor Rd, Center Conway , New Hampshire, 03813, USA






