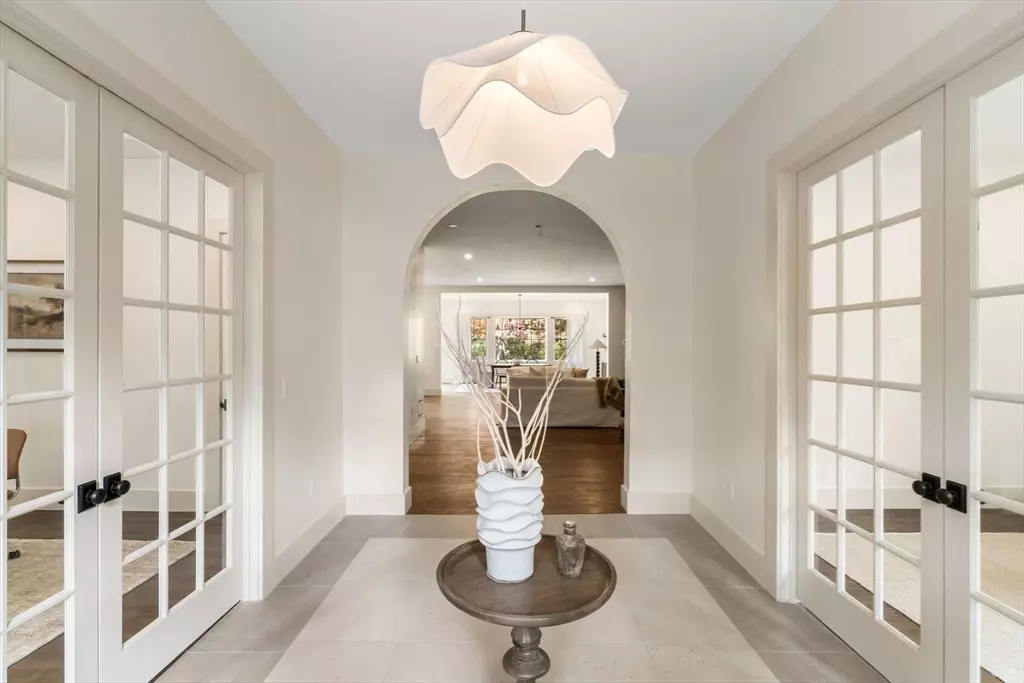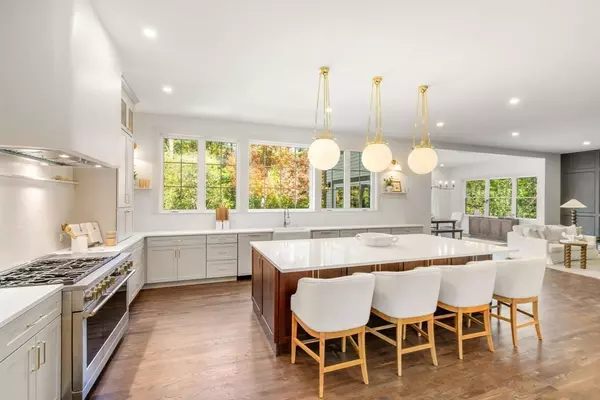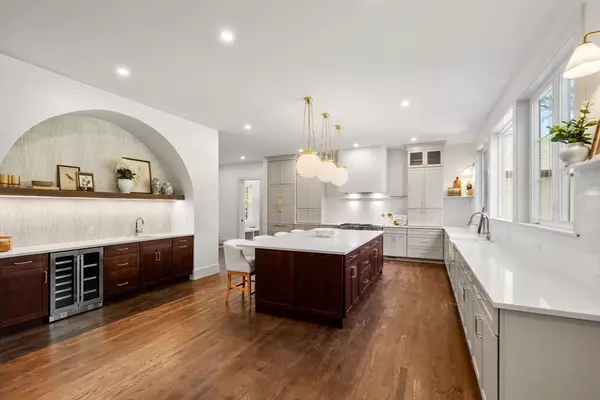
6 Beds
7.5 Baths
8,369 SqFt
6 Beds
7.5 Baths
8,369 SqFt
Key Details
Property Type Single Family Home
Sub Type Single Family Residence
Listing Status Active
Purchase Type For Sale
Square Footage 8,369 sqft
Price per Sqft $454
MLS Listing ID 73445968
Style Colonial
Bedrooms 6
Full Baths 7
Half Baths 1
HOA Y/N false
Year Built 1968
Annual Tax Amount $12,764
Tax Year 2025
Lot Size 1.890 Acres
Acres 1.89
Property Sub-Type Single Family Residence
Property Description
Location
State MA
County Essex
Zoning SRB
Direction Porter Road Andover
Rooms
Basement Full, Finished, Interior Entry, Bulkhead, Sump Pump
Interior
Interior Features Wet Bar, Walk-up Attic, Finish - Cement Plaster
Heating Forced Air, Humidity Control, Natural Gas
Cooling Central Air
Flooring Tile, Vinyl, Carpet, Hardwood, Vinyl / VCT
Fireplaces Number 3
Appliance Gas Water Heater, Range, Oven, Dishwasher, Disposal, Microwave, Refrigerator, Freezer, Washer, Dryer, Wine Refrigerator, Range Hood
Laundry Electric Dryer Hookup, Washer Hookup
Exterior
Exterior Feature Deck - Composite, Patio, Balcony, Rain Gutters, Sprinkler System, ET Irrigation Controller, Outdoor Gas Grill Hookup
Garage Spaces 3.0
Community Features Shopping, Park, Walk/Jog Trails, Stable(s), Golf, Conservation Area, Highway Access, House of Worship, Private School, Public School
Utilities Available for Electric Dryer, Washer Hookup, Outdoor Gas Grill Hookup
Roof Type Shingle,Rubber,Metal Roofing (Recycled)
Total Parking Spaces 13
Garage Yes
Building
Lot Description Wooded, Level
Foundation Concrete Perimeter
Sewer Public Sewer
Water Public
Architectural Style Colonial
Others
Senior Community false
Virtual Tour https://listings.dronehomemedia.com/videos/019a0864-f9d9-702d-9c70-a02e682be7b7
GET MORE INFORMATION

Broker | License ID: 068128
steven@whitehillestatesandhomes.com
48 Maple Manor Rd, Center Conway , New Hampshire, 03813, USA






