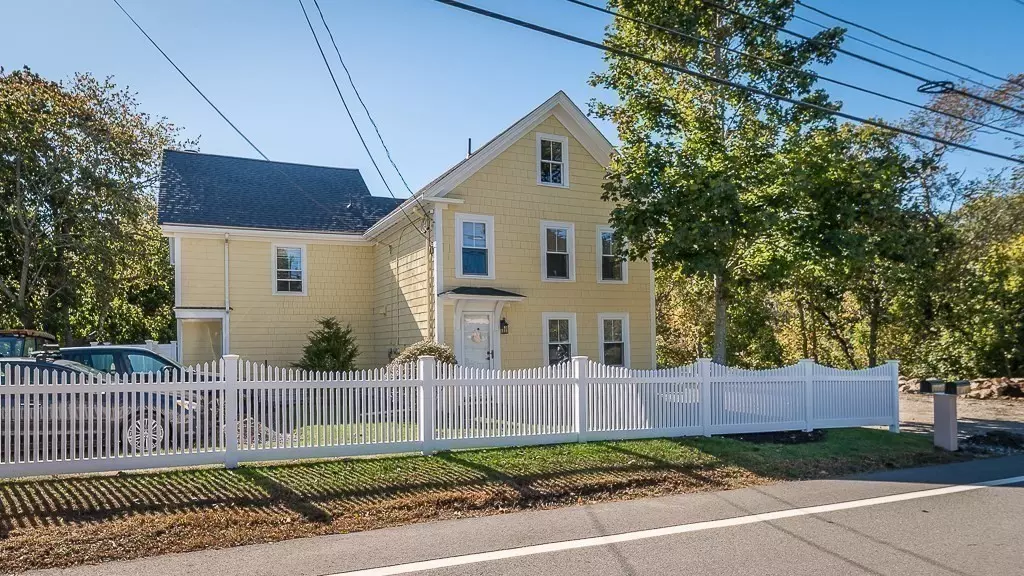
2 Beds
1 Bath
982 SqFt
2 Beds
1 Bath
982 SqFt
Open House
Sat Oct 25, 1:30pm - 3:00pm
Sun Oct 26, 11:00am - 12:30pm
Key Details
Property Type Condo
Sub Type Condominium
Listing Status Active
Purchase Type For Sale
Square Footage 982 sqft
Price per Sqft $646
MLS Listing ID 73444450
Bedrooms 2
Full Baths 1
HOA Fees $387/mo
Year Built 1900
Annual Tax Amount $8,116
Tax Year 2025
Property Sub-Type Condominium
Property Description
Location
State MA
County Essex
Area Essex Falls
Zoning RS2
Direction Route 22 or Western Ave. to 238.
Rooms
Family Room Cable Hookup, Exterior Access, High Speed Internet Hookup, Remodeled, Flooring - Engineered Hardwood
Basement Y
Primary Bedroom Level Second
Kitchen Dining Area, Pantry, Countertops - Stone/Granite/Solid, Deck - Exterior, Exterior Access, Stainless Steel Appliances, Gas Stove, Peninsula, Lighting - Overhead, Flooring - Engineered Hardwood
Interior
Interior Features Internet Available - Broadband
Heating Baseboard, Propane, Leased Propane Tank
Cooling None
Flooring Carpet, Wood Laminate
Appliance Range, Dishwasher, Refrigerator, Freezer
Laundry Electric Dryer Hookup, Washer Hookup, Second Floor, In Unit
Exterior
Exterior Feature Deck - Roof, Storage, Garden
Community Features Public Transportation, Shopping, Conservation Area, Highway Access, Private School, Public School
Utilities Available for Gas Range, for Electric Oven, for Electric Dryer, Washer Hookup
Roof Type Shingle
Total Parking Spaces 2
Garage No
Building
Story 2
Sewer Public Sewer
Water Public
Schools
Elementary Schools Essex Elementary
Middle Schools Mersd
High Schools Mersd
Others
Pets Allowed Yes w/ Restrictions
Senior Community false
Acceptable Financing Contract
Listing Terms Contract
GET MORE INFORMATION

Broker | License ID: 068128
steven@whitehillestatesandhomes.com
48 Maple Manor Rd, Center Conway , New Hampshire, 03813, USA






