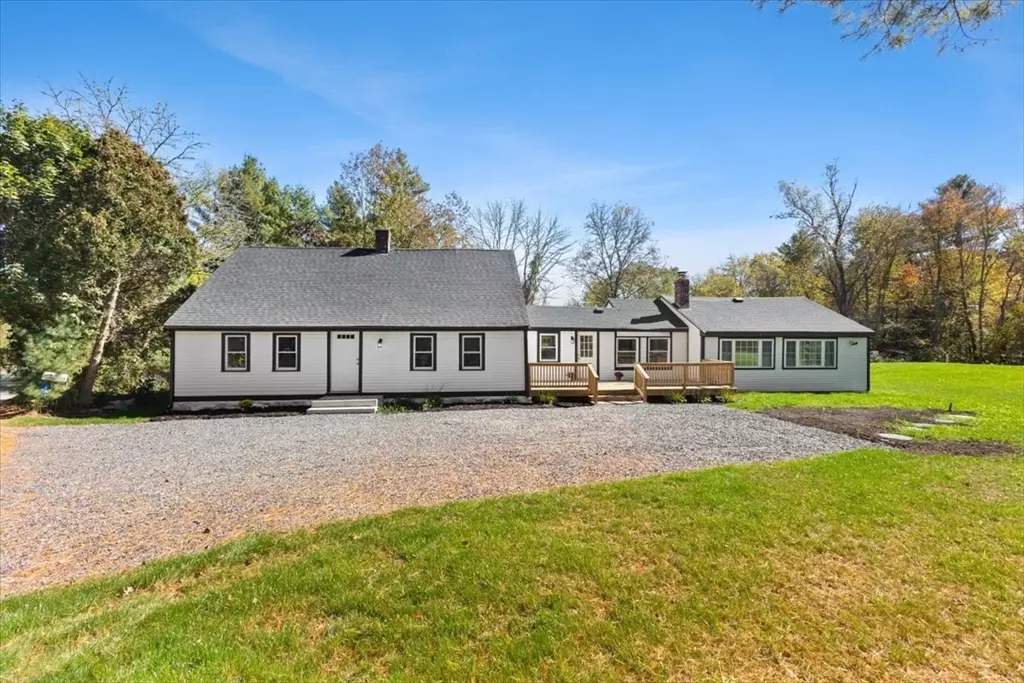
4 Beds
2 Baths
3,130 SqFt
4 Beds
2 Baths
3,130 SqFt
Key Details
Property Type Single Family Home
Sub Type Single Family Residence
Listing Status Active
Purchase Type For Sale
Square Footage 3,130 sqft
Price per Sqft $255
MLS Listing ID 73443404
Style Cape
Bedrooms 4
Full Baths 2
HOA Y/N false
Year Built 1735
Annual Tax Amount $5,312
Tax Year 2025
Lot Size 2.570 Acres
Acres 2.57
Property Sub-Type Single Family Residence
Property Description
Location
State MA
County Plymouth
Zoning res
Direction 495 S to Exit 8, right onto Wareham St, right onto Smith St., left onto Miller St
Rooms
Family Room Flooring - Wood, Recessed Lighting
Basement Partial, Dirt Floor
Primary Bedroom Level First
Dining Room Flooring - Wood, Recessed Lighting
Kitchen Countertops - Stone/Granite/Solid, Recessed Lighting, Stainless Steel Appliances
Interior
Interior Features Cathedral Ceiling(s), Ceiling Fan(s), Slider, Bonus Room, Great Room
Heating Baseboard, Natural Gas
Cooling Window Unit(s)
Flooring Tile, Hardwood, Flooring - Wood
Appliance Gas Water Heater, Microwave, ENERGY STAR Qualified Refrigerator, ENERGY STAR Qualified Dishwasher, Range
Laundry Electric Dryer Hookup, First Floor
Exterior
Exterior Feature Deck - Wood, Rain Gutters
Community Features Public Transportation, Shopping, Highway Access
Utilities Available for Gas Range
Roof Type Shingle
Total Parking Spaces 4
Garage No
Building
Lot Description Wooded, Other
Foundation Stone, Slab
Sewer Private Sewer
Water Private
Architectural Style Cape
Others
Senior Community false
GET MORE INFORMATION

Broker | License ID: 068128
steven@whitehillestatesandhomes.com
48 Maple Manor Rd, Center Conway , New Hampshire, 03813, USA






