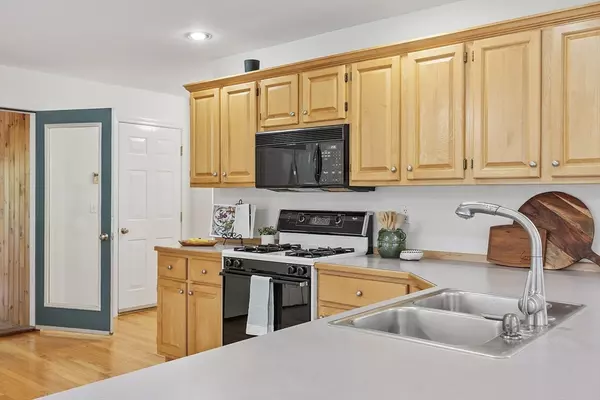
4 Beds
2.5 Baths
3,522 SqFt
4 Beds
2.5 Baths
3,522 SqFt
Open House
Sat Oct 11, 1:00pm - 2:30pm
Sun Oct 12, 12:30pm - 2:00pm
Key Details
Property Type Single Family Home
Sub Type Single Family Residence
Listing Status Active
Purchase Type For Sale
Square Footage 3,522 sqft
Price per Sqft $305
MLS Listing ID 73442154
Style Colonial
Bedrooms 4
Full Baths 2
Half Baths 1
HOA Y/N false
Year Built 1995
Annual Tax Amount $18,711
Tax Year 2025
Lot Size 3.600 Acres
Acres 3.6
Property Sub-Type Single Family Residence
Property Description
Location
State MA
County Middlesex
Zoning R-2
Direction Robbins to Prescott to Overlook or use GPS
Rooms
Family Room Flooring - Hardwood, Recessed Lighting, Lighting - Overhead
Basement Full, Finished, Walk-Out Access
Primary Bedroom Level Second
Dining Room Flooring - Hardwood, Window(s) - Bay/Bow/Box, Lighting - Overhead, Decorative Molding
Kitchen Ceiling Fan(s), Flooring - Hardwood, Dining Area, Pantry, Recessed Lighting, Gas Stove, Peninsula, Lighting - Overhead
Interior
Interior Features Recessed Lighting, Closet - Double, Play Room, Internet Available - Broadband, High Speed Internet
Heating Forced Air, Electric Baseboard, Oil
Cooling Central Air
Flooring Tile, Carpet, Hardwood, Flooring - Wall to Wall Carpet
Fireplaces Number 1
Fireplaces Type Family Room
Appliance Water Heater, Range, Dishwasher, Microwave, Refrigerator, Washer, Dryer, Plumbed For Ice Maker
Laundry Flooring - Stone/Ceramic Tile, Electric Dryer Hookup, Washer Hookup, Second Floor
Exterior
Exterior Feature Porch - Enclosed, Rain Gutters, Screens
Garage Spaces 2.0
Community Features Public Transportation, Shopping, Park, Walk/Jog Trails, Bike Path, Conservation Area, Highway Access, House of Worship, Public School, T-Station
Utilities Available for Gas Range, for Electric Dryer, Washer Hookup, Icemaker Connection
Roof Type Shingle
Total Parking Spaces 8
Garage Yes
Building
Lot Description Cul-De-Sac, Wooded, Easements
Foundation Concrete Perimeter
Sewer Private Sewer
Water Public
Architectural Style Colonial
Schools
Elementary Schools Choice Of 6
Middle Schools Rj Grey Junior High
High Schools Acton Boxborough
Others
Senior Community false
Virtual Tour https://vimeo.com/1126166442/5acc6b8331?share=copy
GET MORE INFORMATION

Broker | License ID: 068128
steven@whitehillestatesandhomes.com
48 Maple Manor Rd, Center Conway , New Hampshire, 03813, USA






