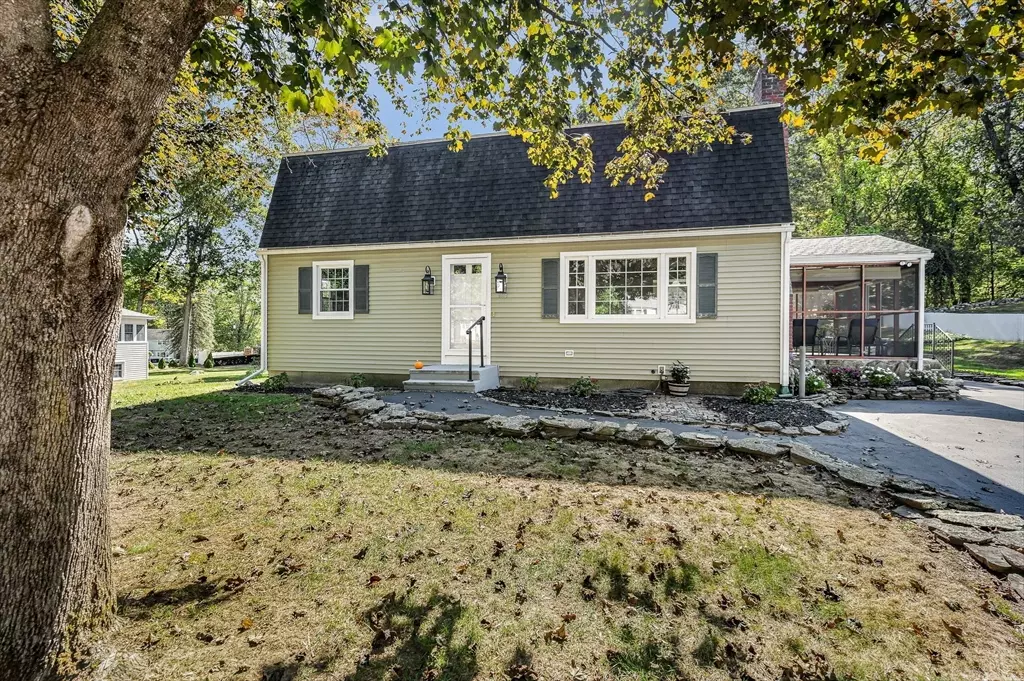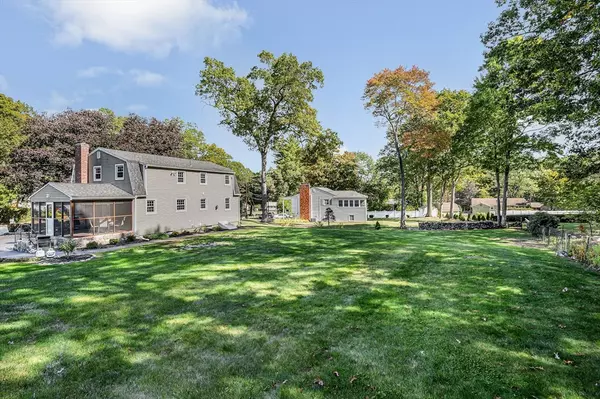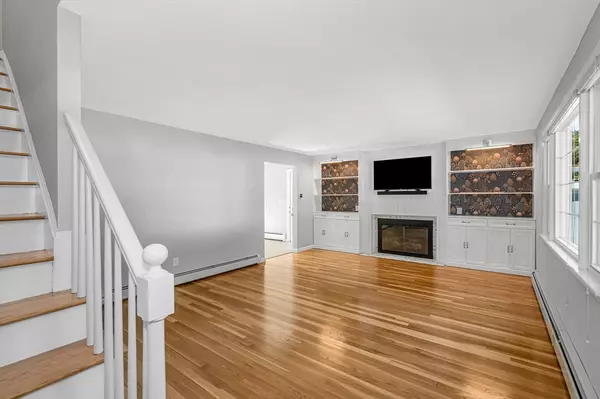
4 Beds
2 Baths
1,872 SqFt
4 Beds
2 Baths
1,872 SqFt
Open House
Thu Oct 09, 5:00pm - 7:00pm
Sat Oct 11, 11:00am - 1:00pm
Sun Oct 12, 11:00am - 1:00pm
Key Details
Property Type Single Family Home
Sub Type Single Family Residence
Listing Status Active
Purchase Type For Sale
Square Footage 1,872 sqft
Price per Sqft $319
Subdivision Coronado Estates
MLS Listing ID 73439837
Bedrooms 4
Full Baths 2
HOA Y/N false
Year Built 1964
Annual Tax Amount $5,105
Tax Year 2025
Lot Size 0.390 Acres
Acres 0.39
Property Sub-Type Single Family Residence
Property Description
Location
State MA
County Middlesex
Area Collinsville
Zoning R1
Direction From Mammoth Road, turn right onto Pine Valley Drive.
Rooms
Family Room Closet, Flooring - Hardwood
Basement Full, Unfinished
Primary Bedroom Level Second
Kitchen Flooring - Vinyl, Dining Area, Stainless Steel Appliances, Gas Stove, Lighting - Overhead
Interior
Interior Features Closet, Home Office, Finish - Sheetrock
Heating Baseboard, Natural Gas
Cooling None
Flooring Wood, Vinyl, Laminate, Flooring - Hardwood
Fireplaces Number 1
Fireplaces Type Living Room
Appliance Gas Water Heater, Range, Microwave, Washer, Dryer, ENERGY STAR Qualified Refrigerator, ENERGY STAR Qualified Dishwasher, Plumbed For Ice Maker
Laundry Gas Dryer Hookup, Washer Hookup
Exterior
Exterior Feature Porch - Screened, Rain Gutters
Community Features Public Transportation, Shopping, Walk/Jog Trails, Medical Facility, House of Worship, Public School
Utilities Available for Gas Range, for Gas Oven, for Gas Dryer, Washer Hookup, Icemaker Connection
Roof Type Shingle
Total Parking Spaces 4
Garage No
Building
Foundation Concrete Perimeter
Sewer Public Sewer
Water Public
Schools
Elementary Schools George H. Englesby
Middle Schools Justus C. Richardson
High Schools Dracut Senior High School
Others
Senior Community false
Virtual Tour https://jennifer-willis-photography.aryeo.com/sites/envqrxw/unbranded
GET MORE INFORMATION

Broker | License ID: 068128
steven@whitehillestatesandhomes.com
48 Maple Manor Rd, Center Conway , New Hampshire, 03813, USA






