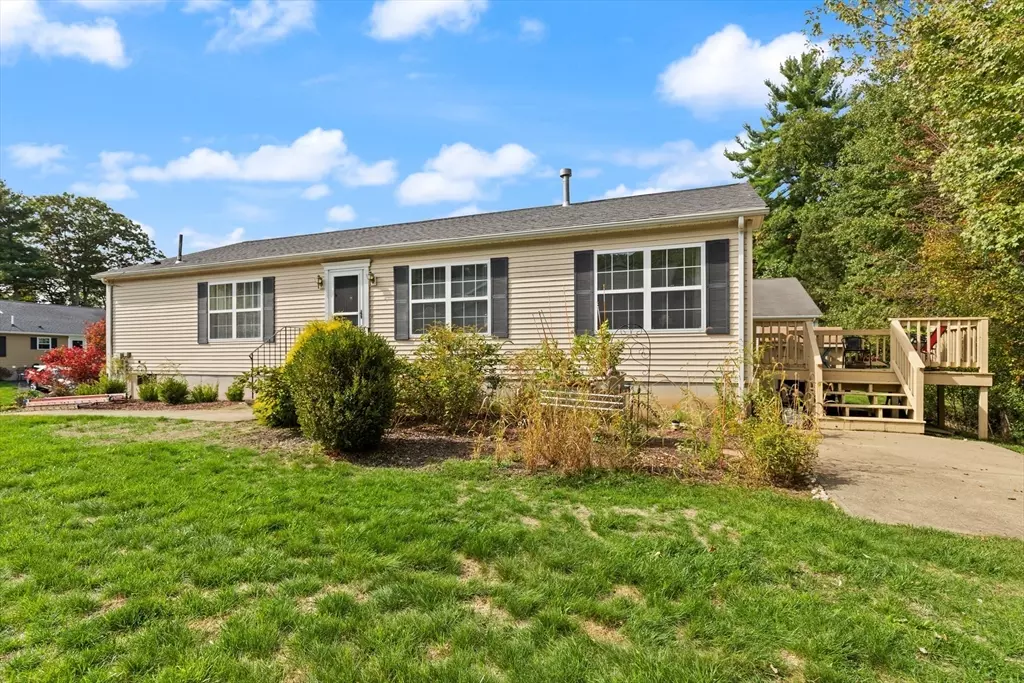
2 Beds
2 Baths
1,680 SqFt
2 Beds
2 Baths
1,680 SqFt
Open House
Sat Oct 04, 11:00am - 1:00pm
Sun Oct 05, 11:00am - 1:00pm
Wed Oct 08, 5:30pm - 6:30pm
Key Details
Property Type Condo
Sub Type Condominium
Listing Status Active
Purchase Type For Sale
Square Footage 1,680 sqft
Price per Sqft $296
MLS Listing ID 73438122
Bedrooms 2
Full Baths 2
HOA Fees $280/mo
Year Built 2004
Annual Tax Amount $5,845
Tax Year 2025
Property Sub-Type Condominium
Property Description
Location
State MA
County Plymouth
Zoning R
Direction Union Street to Beech Street Left on Hemlock Left on Mountain Ash
Rooms
Basement Y
Primary Bedroom Level First
Dining Room Flooring - Hardwood
Kitchen Flooring - Vinyl, Dining Area, Countertops - Stone/Granite/Solid, Countertops - Upgraded, Cabinets - Upgraded, Dryer Hookup - Gas, Recessed Lighting, Stainless Steel Appliances, Washer Hookup
Interior
Interior Features Slider, Den
Heating Central, Forced Air, Natural Gas
Cooling Central Air
Flooring Vinyl, Carpet, Flooring - Wall to Wall Carpet
Fireplaces Number 1
Fireplaces Type Living Room
Appliance Range, Dishwasher, Microwave, Refrigerator, Washer, Dryer
Laundry In Unit, Gas Dryer Hookup
Exterior
Exterior Feature Deck, Deck - Wood, Patio, Storage, Garden, Screens, Rain Gutters, Stone Wall
Community Features Shopping, Golf, Medical Facility, Laundromat, Highway Access, Public School, Adult Community
Utilities Available for Electric Range, for Electric Oven, for Gas Dryer
Roof Type Shingle
Total Parking Spaces 2
Garage No
Building
Story 1
Sewer Private Sewer
Water Public
Others
Pets Allowed Yes
Senior Community false
GET MORE INFORMATION

Broker | License ID: 068128
steven@whitehillestatesandhomes.com
48 Maple Manor Rd, Center Conway , New Hampshire, 03813, USA






