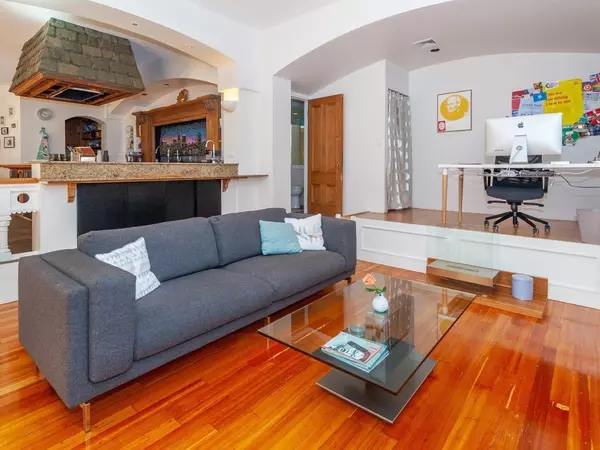
1 Bed
2 Baths
1,700 SqFt
1 Bed
2 Baths
1,700 SqFt
Key Details
Property Type Condo
Sub Type Condominium
Listing Status Active
Purchase Type For Sale
Square Footage 1,700 sqft
Price per Sqft $752
MLS Listing ID 73430109
Bedrooms 1
Full Baths 2
HOA Fees $480/mo
Year Built 1900
Annual Tax Amount $6,515
Tax Year 2025
Property Sub-Type Condominium
Property Description
Location
State MA
County Suffolk
Area Leather District
Zoning CD
Direction Boylston to Essex to Right on South Street -
Rooms
Basement N
Primary Bedroom Level First
Dining Room Flooring - Hardwood, Window(s) - Picture, Recessed Lighting
Kitchen Flooring - Stone/Ceramic Tile, Kitchen Island, Breakfast Bar / Nook, Recessed Lighting
Interior
Heating Forced Air
Cooling Heat Pump
Flooring Wood, Carpet, Marble
Appliance Range, Dishwasher, Disposal, Refrigerator, Washer
Laundry In Building
Exterior
Exterior Feature Deck - Access Rights
Community Features Public Transportation, Shopping, Park, Laundromat, Bike Path, Conservation Area, Private School, Public School, T-Station, University
Utilities Available for Gas Range
Waterfront Description Harbor,1 to 2 Mile To Beach,Beach Ownership(Public)
Roof Type Rubber
Garage No
Building
Story 1
Sewer Public Sewer
Water Public
Others
Pets Allowed Yes w/ Restrictions
Senior Community false
GET MORE INFORMATION

Broker | License ID: 068128
steven@whitehillestatesandhomes.com
48 Maple Manor Rd, Center Conway , New Hampshire, 03813, USA






