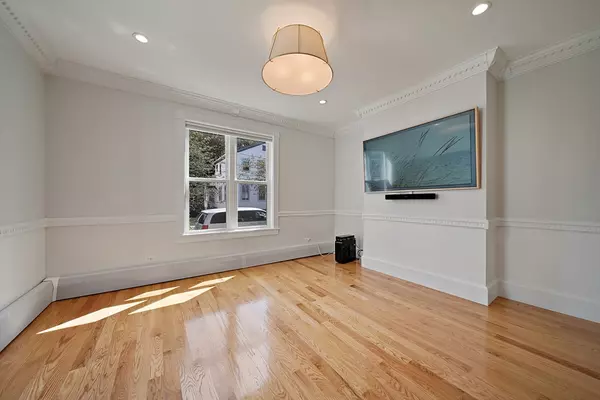
3 Beds
2.5 Baths
1,810 SqFt
3 Beds
2.5 Baths
1,810 SqFt
Key Details
Property Type Single Family Home
Sub Type Single Family Residence
Listing Status Active
Purchase Type For Sale
Square Footage 1,810 sqft
Price per Sqft $607
MLS Listing ID 73424800
Style Other (See Remarks)
Bedrooms 3
Full Baths 2
Half Baths 1
HOA Y/N false
Year Built 1878
Annual Tax Amount $6,027
Tax Year 2025
Property Sub-Type Single Family Residence
Property Description
Location
State MA
County Essex
Zoning R
Direction State Street to Greenleaf to Dalton St.
Rooms
Family Room Flooring - Hardwood, Recessed Lighting, Crown Molding, Decorative Molding
Primary Bedroom Level Second
Dining Room Flooring - Hardwood, Window(s) - Picture, Decorative Molding
Kitchen Closet, Flooring - Hardwood, Dining Area, Balcony / Deck, Countertops - Upgraded, Kitchen Island, Deck - Exterior, Recessed Lighting, Slider, Lighting - Pendant, Lighting - Overhead, Crown Molding, Pocket Door
Interior
Interior Features Home Office
Heating Baseboard
Cooling Window Unit(s), None
Flooring Hardwood, Flooring - Hardwood
Appliance Water Heater, Range, Dishwasher, Refrigerator
Laundry Flooring - Stone/Ceramic Tile, First Floor
Exterior
Fence Fenced/Enclosed
Community Features Public Transportation, Shopping, Pool, Tennis Court(s), Park, Walk/Jog Trails, Stable(s), Golf, Medical Facility, Laundromat, Bike Path, Conservation Area, Highway Access, House of Worship, Marina, Private School, Public School, T-Station
Roof Type Shingle
Total Parking Spaces 2
Garage No
Building
Lot Description Level
Foundation Stone, Other
Sewer Public Sewer
Water Public
Architectural Style Other (See Remarks)
Schools
Elementary Schools Bresnahan/Molin
Middle Schools Nock
High Schools Newburyport
Others
Pets Allowed Yes
Senior Community false
Virtual Tour https://www.zillow.com/view-imx/b6f65003-4594-4ea4-a39f-6a78b4c873be?setAttribution=mls&wl=true&initialViewType=pano&utm_source=dashboard
GET MORE INFORMATION

Broker | License ID: 068128
steven@whitehillestatesandhomes.com
48 Maple Manor Rd, Center Conway , New Hampshire, 03813, USA






