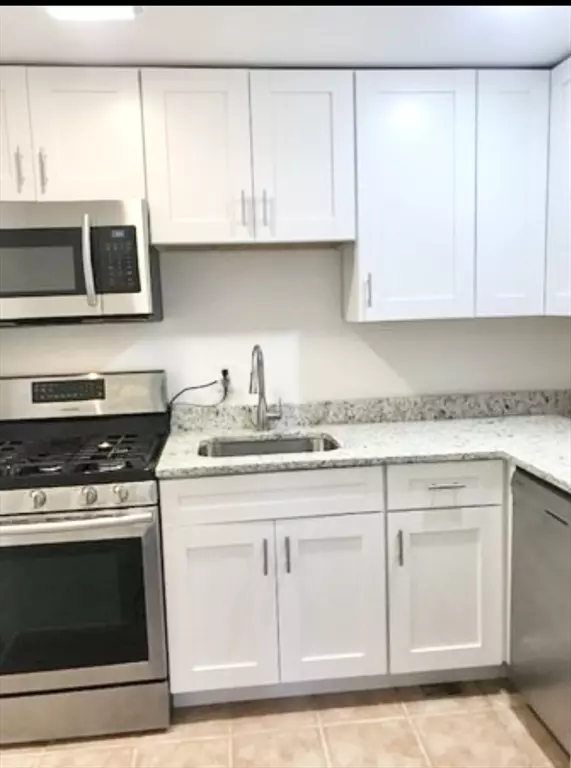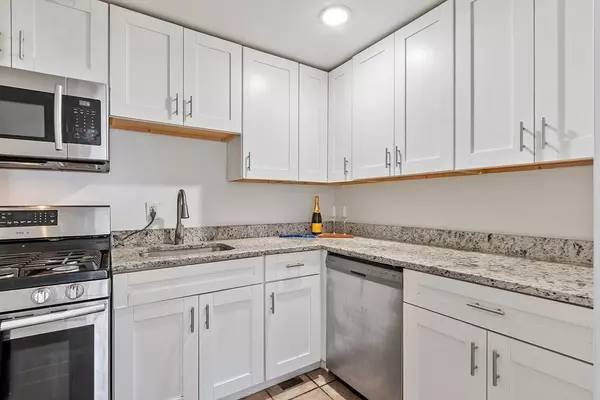
5 Beds
2 Baths
2,472 SqFt
5 Beds
2 Baths
2,472 SqFt
Key Details
Property Type Single Family Home
Sub Type Single Family Residence
Listing Status Active
Purchase Type For Sale
Square Footage 2,472 sqft
Price per Sqft $212
MLS Listing ID 73420456
Style Colonial
Bedrooms 5
Full Baths 2
HOA Y/N false
Year Built 1880
Annual Tax Amount $5,400
Tax Year 2025
Property Sub-Type Single Family Residence
Property Description
Location
State MA
County Middlesex
Zoning TTF
Direction Off Wilder Street. Columbus is a one-way street
Rooms
Family Room Flooring - Laminate
Basement Full, Walk-Out Access
Primary Bedroom Level Main, First
Main Level Bedrooms 1
Dining Room Flooring - Laminate
Kitchen Flooring - Stone/Ceramic Tile, Remodeled, Gas Stove
Interior
Interior Features Bonus Room, Study, Home Office
Heating Steam
Cooling Window Unit(s)
Flooring Tile, Laminate, Hardwood
Appliance Gas Water Heater, Range, Dishwasher, Microwave, Refrigerator
Laundry Washer Hookup
Exterior
Exterior Feature Porch - Enclosed
Fence Fenced/Enclosed
Utilities Available for Gas Range, Washer Hookup
Roof Type Shingle
Total Parking Spaces 6
Garage No
Building
Foundation Stone
Sewer Public Sewer
Water Private
Architectural Style Colonial
Others
Senior Community false
GET MORE INFORMATION

Broker | License ID: 068128
steven@whitehillestatesandhomes.com
48 Maple Manor Rd, Center Conway , New Hampshire, 03813, USA






