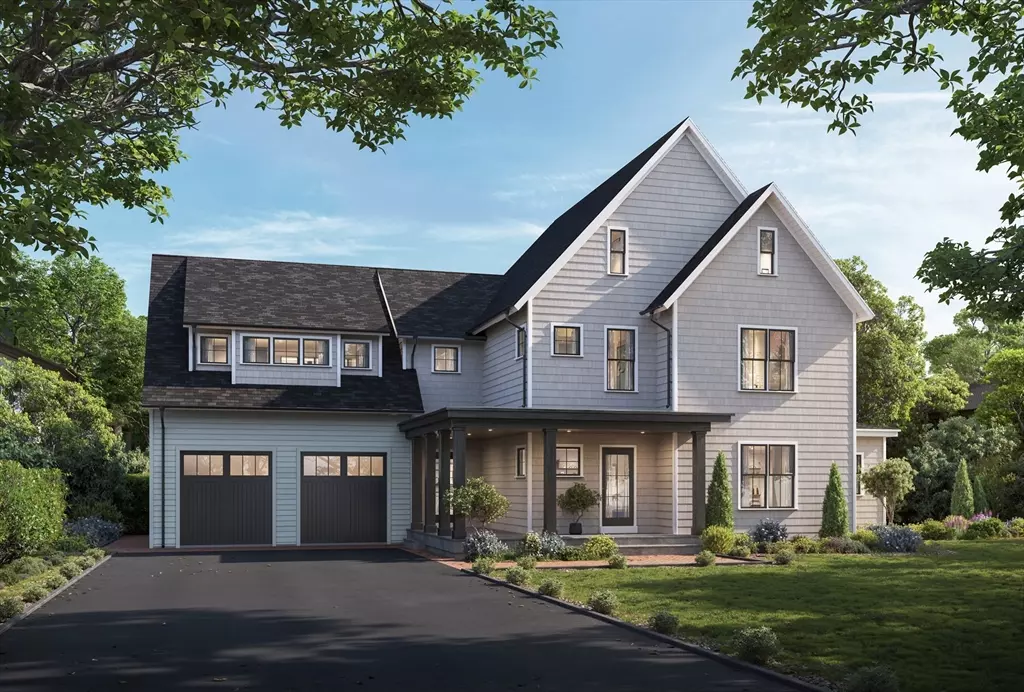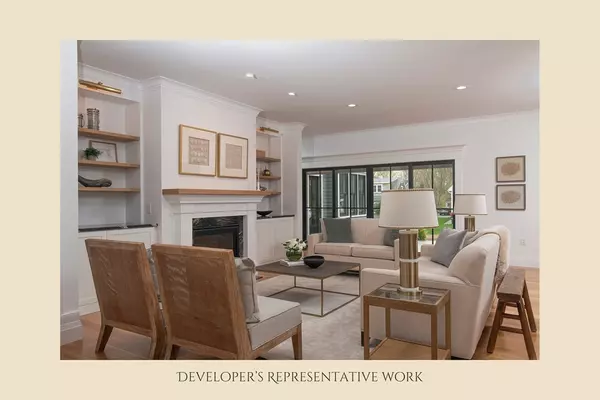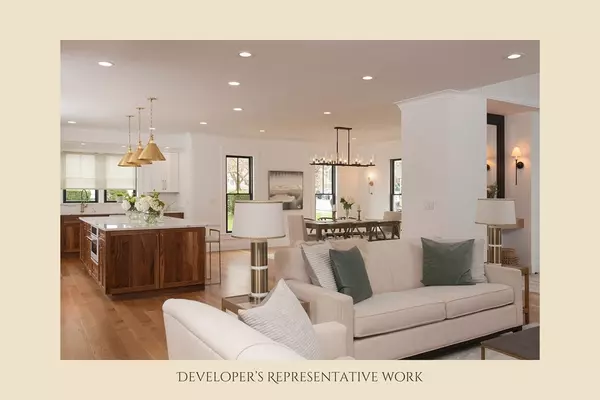4 Beds
5 Baths
6,231 SqFt
4 Beds
5 Baths
6,231 SqFt
Key Details
Property Type Single Family Home
Sub Type Single Family Residence
Listing Status Active
Purchase Type For Sale
Square Footage 6,231 sqft
Price per Sqft $513
MLS Listing ID 73418684
Style Colonial,Contemporary
Bedrooms 4
Full Baths 4
Half Baths 2
HOA Y/N false
Year Built 2025
Lot Size 0.300 Acres
Acres 0.3
Property Sub-Type Single Family Residence
Property Description
Location
State MA
County Essex
Zoning R2
Direction Storey Ave or Merriamack St to Moseley to Roosevelt.
Rooms
Primary Bedroom Level Second
Interior
Interior Features Great Room, Office, Sun Room
Heating Central, Forced Air, Radiant, Heat Pump
Cooling Central Air
Flooring Wood, Hardwood
Fireplaces Number 3
Appliance Gas Water Heater, Range, Refrigerator
Exterior
Exterior Feature Porch, Patio, Fenced Yard
Garage Spaces 2.0
Fence Fenced
Community Features Public Transportation, Shopping, Pool, Tennis Court(s), Park, Walk/Jog Trails, Stable(s), Golf, Medical Facility, Bike Path, Conservation Area, Highway Access, House of Worship, Marina, Private School, Public School, T-Station
Utilities Available for Gas Range
Waterfront Description Ocean,Beach Ownership(Public)
Roof Type Shingle
Total Parking Spaces 4
Garage Yes
Building
Lot Description Level
Foundation Concrete Perimeter
Sewer Public Sewer
Water Public
Architectural Style Colonial, Contemporary
Others
Senior Community false
GET MORE INFORMATION
Broker | License ID: 068128
steven@whitehillestatesandhomes.com
48 Maple Manor Rd, Center Conway , New Hampshire, 03813, USA






