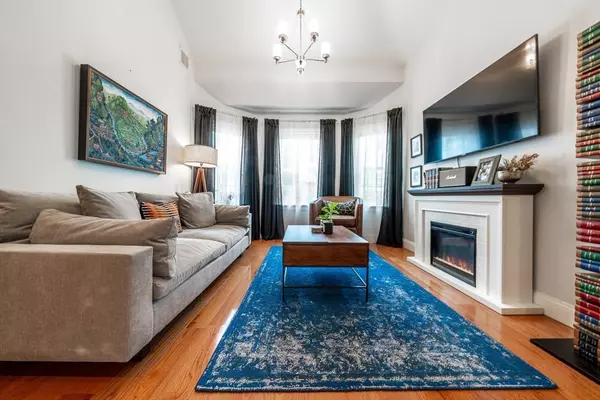2 Beds
2 Baths
1,956 SqFt
2 Beds
2 Baths
1,956 SqFt
OPEN HOUSE
Sat Aug 09, 12:00pm - 2:00pm
Sun Aug 10, 12:00pm - 2:00pm
Key Details
Property Type Condo
Sub Type Condominium
Listing Status Active
Purchase Type For Sale
Square Footage 1,956 sqft
Price per Sqft $401
MLS Listing ID 73414050
Bedrooms 2
Full Baths 2
HOA Fees $200
Year Built 1915
Annual Tax Amount $4,292
Tax Year 2026
Property Sub-Type Condominium
Property Description
Location
State MA
County Suffolk
Zoning res
Direction GPS
Rooms
Basement Y
Primary Bedroom Level Second
Interior
Heating Central
Cooling Central Air
Flooring Wood
Appliance Range, Dishwasher, Disposal, Microwave, Washer, Dryer, Plumbed For Ice Maker
Laundry In Unit, Gas Dryer Hookup, Electric Dryer Hookup
Exterior
Exterior Feature Porch, Deck - Composite, Balcony, Fenced Yard, Garden
Fence Fenced
Community Features Public Transportation, Shopping, Park, Walk/Jog Trails, Golf, Medical Facility, Laundromat, Conservation Area, House of Worship, Public School, T-Station
Utilities Available for Gas Range, for Gas Oven, for Gas Dryer, for Electric Dryer, Icemaker Connection
Roof Type Shingle
Total Parking Spaces 1
Garage No
Building
Story 2
Sewer Public Sewer
Water Public
Others
Pets Allowed Yes w/ Restrictions
Senior Community false
Virtual Tour https://my.matterport.com/show/?m=WWL9WMtpAEx
GET MORE INFORMATION
Broker | License ID: 068128
steven@whitehillestatesandhomes.com
48 Maple Manor Rd, Center Conway , New Hampshire, 03813, USA






