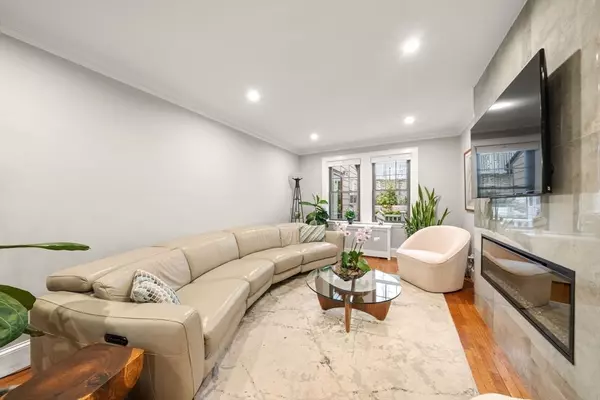4 Beds
2.5 Baths
2,200 SqFt
4 Beds
2.5 Baths
2,200 SqFt
OPEN HOUSE
Sat Aug 09, 12:00pm - 2:00pm
Sun Aug 10, 11:00am - 1:00pm
Key Details
Property Type Single Family Home
Sub Type Single Family Residence
Listing Status Active
Purchase Type For Sale
Square Footage 2,200 sqft
Price per Sqft $499
MLS Listing ID 73413825
Style Tudor
Bedrooms 4
Full Baths 2
Half Baths 1
HOA Y/N false
Year Built 1929
Annual Tax Amount $10,841
Tax Year 2025
Lot Size 4,791 Sqft
Acres 0.11
Property Sub-Type Single Family Residence
Property Description
Location
State MA
County Suffolk
Zoning R1
Direction GPS
Rooms
Basement Full
Primary Bedroom Level Second
Dining Room Flooring - Hardwood
Kitchen Flooring - Stone/Ceramic Tile, Countertops - Stone/Granite/Solid, Breakfast Bar / Nook, Recessed Lighting, Stainless Steel Appliances
Interior
Interior Features Recessed Lighting, Study, Home Office
Heating Baseboard, Heat Pump
Cooling Heat Pump
Flooring Flooring - Hardwood
Fireplaces Number 1
Laundry Flooring - Stone/Ceramic Tile, First Floor
Exterior
Exterior Feature Pool - Above Ground
Garage Spaces 1.0
Pool Above Ground
Total Parking Spaces 2
Garage Yes
Private Pool true
Building
Lot Description Other
Foundation Stone
Sewer Public Sewer
Water Public
Architectural Style Tudor
Others
Senior Community false
GET MORE INFORMATION
Broker | License ID: 068128
steven@whitehillestatesandhomes.com
48 Maple Manor Rd, Center Conway , New Hampshire, 03813, USA






