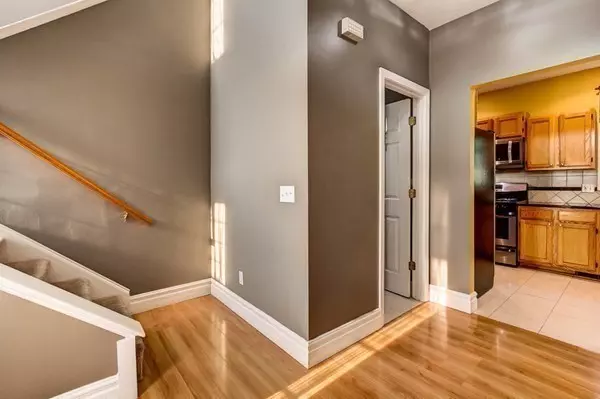3 Beds
2.5 Baths
2,600 SqFt
3 Beds
2.5 Baths
2,600 SqFt
Key Details
Property Type Multi-Family, Townhouse
Sub Type Attached (Townhouse/Rowhouse/Duplex)
Listing Status Active
Purchase Type For Rent
Square Footage 2,600 sqft
MLS Listing ID 73413101
Bedrooms 3
Full Baths 2
Half Baths 1
HOA Y/N true
Rental Info Term of Rental(1 Year)
Available Date 2025-09-15
Property Sub-Type Attached (Townhouse/Rowhouse/Duplex)
Property Description
Location
State MA
County Worcester
Direction Route 9 to Audubon Dr to Odonnell Ave
Rooms
Primary Bedroom Level Second
Interior
Interior Features Bonus Room
Heating Natural Gas
Fireplaces Number 1
Appliance Range, Dishwasher, Disposal, Refrigerator, Washer, Dryer
Laundry First Floor, In Unit
Exterior
Exterior Feature Porch, Deck - Wood, Rain Gutters
Garage Spaces 1.0
Community Features Public Transportation, Shopping, Pool, Park, Walk/Jog Trails, Medical Facility, Bike Path, Conservation Area, Highway Access, Private School, Public School, T-Station
Total Parking Spaces 3
Garage Yes
Schools
Elementary Schools Beal
Middle Schools Oak
High Schools High
Others
Pets Allowed No
Senior Community false
GET MORE INFORMATION
Broker | License ID: 068128
steven@whitehillestatesandhomes.com
48 Maple Manor Rd, Center Conway , New Hampshire, 03813, USA






