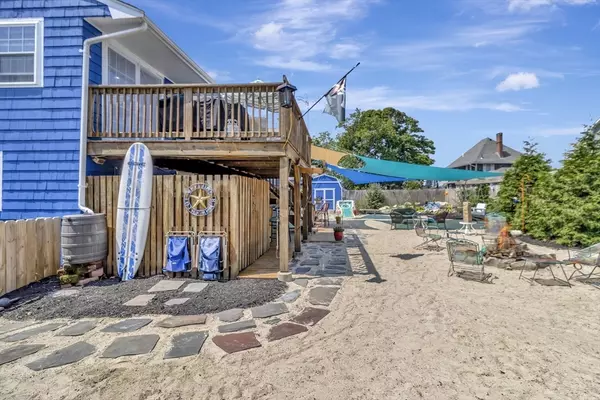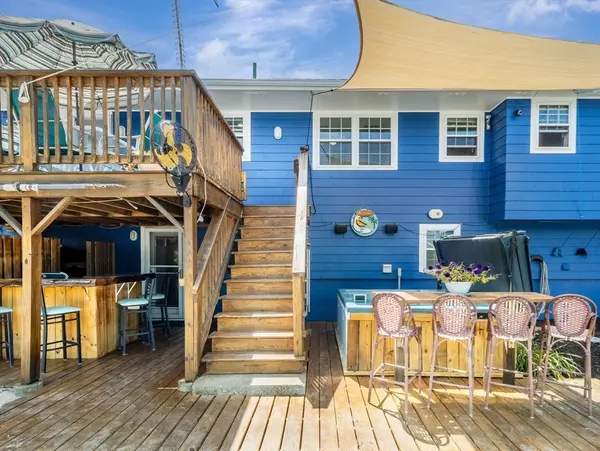6 Beds
2.5 Baths
2,862 SqFt
6 Beds
2.5 Baths
2,862 SqFt
OPEN HOUSE
Sun Aug 03, 12:00pm - 2:00pm
Key Details
Property Type Single Family Home
Sub Type Single Family Residence
Listing Status Active
Purchase Type For Sale
Square Footage 2,862 sqft
Price per Sqft $310
Subdivision Alphabet Section
MLS Listing ID 73411531
Style Ranch,Split Entry
Bedrooms 6
Full Baths 2
Half Baths 1
HOA Y/N false
Year Built 1965
Annual Tax Amount $5,080
Tax Year 2025
Lot Size 10,018 Sqft
Acres 0.23
Property Sub-Type Single Family Residence
Property Description
Location
State MA
County Plymouth
Zoning SFA
Direction gps
Rooms
Family Room Flooring - Wall to Wall Carpet
Basement Full, Finished, Walk-Out Access, Interior Entry, Concrete
Primary Bedroom Level Main, First
Dining Room Flooring - Hardwood
Kitchen Flooring - Hardwood
Interior
Interior Features Home Office, Bedroom, Wired for Sound
Heating Forced Air, Natural Gas
Cooling Window Unit(s)
Flooring Wood, Tile, Carpet, Hardwood, Flooring - Wall to Wall Carpet
Fireplaces Number 1
Appliance Gas Water Heater, Water Heater, Range, Dishwasher, Disposal, Microwave, Refrigerator, Washer, Dryer
Laundry In Basement, Electric Dryer Hookup, Washer Hookup
Exterior
Exterior Feature Deck, Patio, Rain Gutters, Hot Tub/Spa, Storage, Fenced Yard, Garden, Outdoor Shower
Fence Fenced/Enclosed, Fenced
Community Features Public Transportation, Tennis Court(s), Park, Marina, Public School
Utilities Available for Gas Range, for Gas Oven, for Electric Dryer, Washer Hookup
Waterfront Description Beach Access,Bay,Ocean,Walk to,0 to 1/10 Mile To Beach,Beach Ownership(Public)
Roof Type Shingle
Total Parking Spaces 6
Garage No
Building
Lot Description Flood Plain, Level
Foundation Concrete Perimeter
Sewer Public Sewer, Inspection Required for Sale
Water Public
Architectural Style Ranch, Split Entry
Others
Senior Community false
GET MORE INFORMATION
Broker | License ID: 068128
steven@whitehillestatesandhomes.com
48 Maple Manor Rd, Center Conway , New Hampshire, 03813, USA






