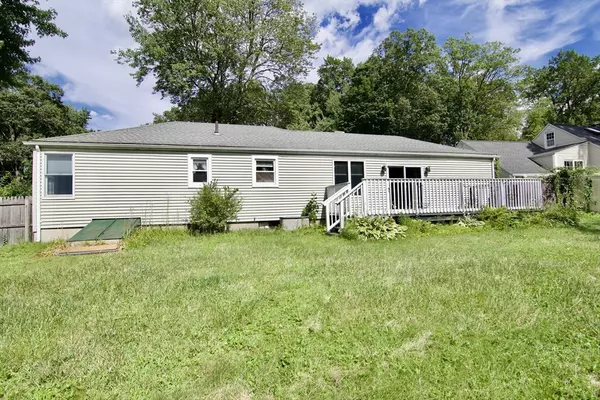3 Beds
1 Bath
1,080 SqFt
3 Beds
1 Bath
1,080 SqFt
Key Details
Property Type Single Family Home
Sub Type Single Family Residence
Listing Status Active
Purchase Type For Sale
Square Footage 1,080 sqft
Price per Sqft $259
MLS Listing ID 73408848
Style Ranch
Bedrooms 3
Full Baths 1
HOA Y/N false
Year Built 1950
Annual Tax Amount $4,456
Tax Year 2025
Lot Size 8,712 Sqft
Acres 0.2
Property Sub-Type Single Family Residence
Property Description
Location
State MA
County Hampden
Zoning R1
Direction Harkness to Gifford to W Allen Ridge.
Rooms
Basement Full, Partially Finished, Bulkhead, Concrete
Primary Bedroom Level First
Kitchen Flooring - Stone/Ceramic Tile, Dining Area, Countertops - Stone/Granite/Solid, Breakfast Bar / Nook, Stainless Steel Appliances, Gas Stove
Interior
Heating Forced Air, Natural Gas
Cooling Window Unit(s)
Flooring Tile, Hardwood, Flooring - Wall to Wall Carpet
Fireplaces Number 1
Fireplaces Type Living Room
Appliance Water Heater, Range, Dishwasher, Disposal, Microwave, Refrigerator, Washer, Dryer
Laundry In Basement
Exterior
Exterior Feature Porch - Enclosed, Deck - Wood, Rain Gutters, Screens
Garage Spaces 1.0
Fence Fenced/Enclosed
Roof Type Shingle
Total Parking Spaces 3
Garage Yes
Building
Foundation Concrete Perimeter
Sewer Public Sewer
Water Public
Architectural Style Ranch
Others
Senior Community false
GET MORE INFORMATION
Broker | License ID: 068128
steven@whitehillestatesandhomes.com
48 Maple Manor Rd, Center Conway , New Hampshire, 03813, USA






