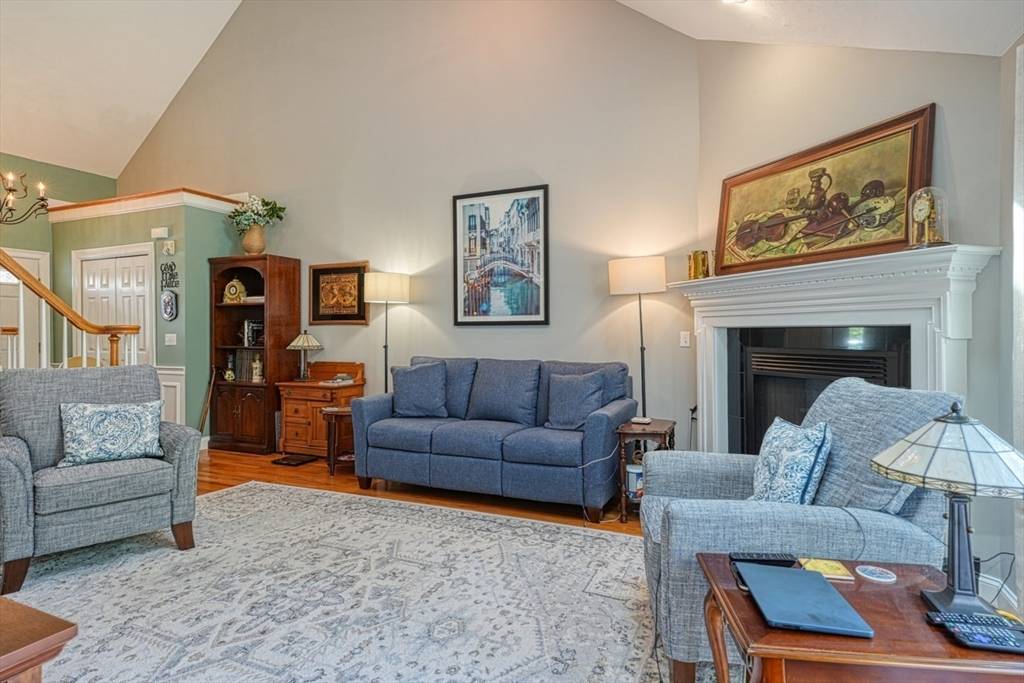2 Beds
2.5 Baths
2,014 SqFt
2 Beds
2.5 Baths
2,014 SqFt
OPEN HOUSE
Thu Jul 17, 4:00pm - 6:00pm
Key Details
Property Type Condo
Sub Type Condominium
Listing Status Active
Purchase Type For Sale
Square Footage 2,014 sqft
Price per Sqft $268
MLS Listing ID 73404886
Bedrooms 2
Full Baths 2
Half Baths 1
HOA Fees $420/mo
Year Built 2005
Annual Tax Amount $6,474
Tax Year 2025
Lot Size 4.000 Acres
Acres 4.0
Property Sub-Type Condominium
Property Description
Location
State MA
County Worcester
Zoning RMF
Direction Rt.122 - Magill condos-(Highfields golf course)
Rooms
Family Room Closet, Flooring - Wall to Wall Carpet, Exterior Access, High Speed Internet Hookup, Recessed Lighting
Basement Y
Primary Bedroom Level Second
Dining Room Flooring - Hardwood, Window(s) - Picture, Chair Rail, Lighting - Overhead, Crown Molding
Kitchen Flooring - Hardwood, Dining Area, Countertops - Stone/Granite/Solid, Open Floorplan, Recessed Lighting, Stainless Steel Appliances, Lighting - Overhead
Interior
Interior Features Closet, Chair Rail, Lighting - Pendant, Home Office, Foyer
Heating Baseboard, Natural Gas
Cooling Central Air
Flooring Wood, Tile, Carpet, Flooring - Wall to Wall Carpet, Flooring - Hardwood
Fireplaces Number 1
Fireplaces Type Living Room
Appliance Range, Dishwasher, Refrigerator
Laundry Flooring - Stone/Ceramic Tile, First Floor, In Unit
Exterior
Exterior Feature Deck, Rain Gutters, Sprinkler System
Garage Spaces 2.0
Community Features Shopping, Tennis Court(s), Park, Walk/Jog Trails, Stable(s), Golf, Conservation Area, Highway Access, House of Worship, Public School, T-Station
Roof Type Shingle
Total Parking Spaces 2
Garage Yes
Building
Story 2
Sewer Public Sewer
Water Public
Others
Pets Allowed Yes
Senior Community false
GET MORE INFORMATION
Broker | License ID: 068128
steven@whitehillestatesandhomes.com
48 Maple Manor Rd, Center Conway , New Hampshire, 03813, USA






