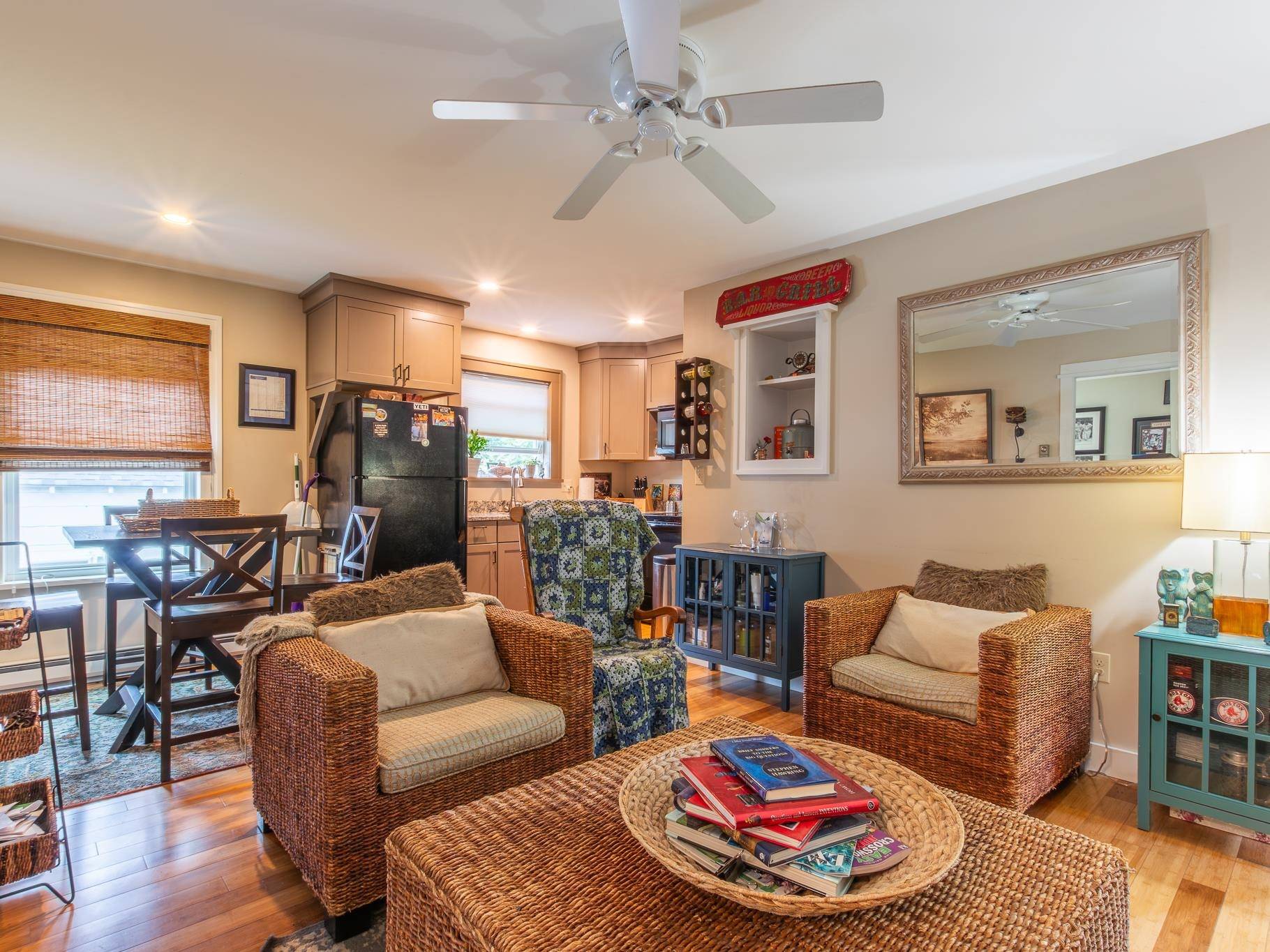1 Bed
2 Baths
672 SqFt
1 Bed
2 Baths
672 SqFt
Key Details
Property Type Single Family Home
Sub Type Single Family
Listing Status Active
Purchase Type For Sale
Square Footage 672 sqft
Price per Sqft $355
MLS Listing ID 5051262
Bedrooms 1
Full Baths 1
Half Baths 1
Construction Status Existing
Year Built 2014
Annual Tax Amount $4,726
Tax Year 2025
Lot Size 7,405 Sqft
Acres 0.17
Property Sub-Type Single Family
Property Description
Location
State NH
County Nh-cheshire
Area Nh-Cheshire
Zoning residential
Rooms
Basement Entrance Walk-up
Interior
Cooling None
Exterior
Garage Spaces 2.0
Utilities Available Cable
Roof Type Architectural Shingle
Building
Story 2
Sewer Public
Architectural Style Raised Ranch
Construction Status Existing
Schools
Elementary Schools Wheelock Elementary
Middle Schools Keene Middle School
High Schools Keene High School
School District Keene Sch Dst Sau #29

GET MORE INFORMATION
Broker | License ID: 068128
steven@whitehillestatesandhomes.com
48 Maple Manor Rd, Center Conway , New Hampshire, 03813, USA






