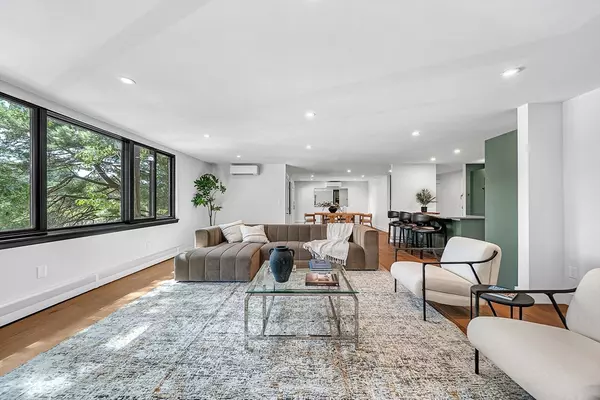
3 Beds
2.5 Baths
2,386 SqFt
3 Beds
2.5 Baths
2,386 SqFt
Key Details
Property Type Condo
Sub Type Condominium
Listing Status Active
Purchase Type For Sale
Square Footage 2,386 sqft
Price per Sqft $481
MLS Listing ID 73403236
Bedrooms 3
Full Baths 2
Half Baths 1
HOA Fees $1,063/mo
Year Built 1976
Tax Year 2025
Lot Size 0.530 Acres
Acres 0.53
Property Sub-Type Condominium
Property Description
Location
State MA
County Middlesex
Zoning MR3
Direction Use GPS Directions
Rooms
Basement N
Primary Bedroom Level Second
Dining Room Flooring - Wood, Balcony - Exterior, Open Floorplan
Kitchen Closet/Cabinets - Custom Built, Kitchen Island, Open Floorplan
Interior
Heating Baseboard, Oil
Cooling Central Air
Flooring Engineered Hardwood
Appliance Range, Oven, Dishwasher, Refrigerator, Freezer
Laundry First Floor, In Unit, Electric Dryer Hookup, Washer Hookup
Exterior
Exterior Feature Balcony
Community Features Public Transportation, Shopping, Park, Walk/Jog Trails, Highway Access, House of Worship, Private School, Public School, T-Station
Utilities Available for Electric Dryer, Washer Hookup
Total Parking Spaces 2
Garage Yes
Building
Story 3
Sewer Public Sewer
Water Public
Schools
Elementary Schools Horace Mann
Middle Schools Day
High Schools Nnhs
Others
Pets Allowed Yes w/ Restrictions
Senior Community false
Virtual Tour https://www.zillow.com/view-imx/c94de174-26cf-4a8c-abc2-8ba502f5707e?wl=true&setAttribution=mls&initialViewType=pano
GET MORE INFORMATION

Broker | License ID: 068128
steven@whitehillestatesandhomes.com
48 Maple Manor Rd, Center Conway , New Hampshire, 03813, USA






