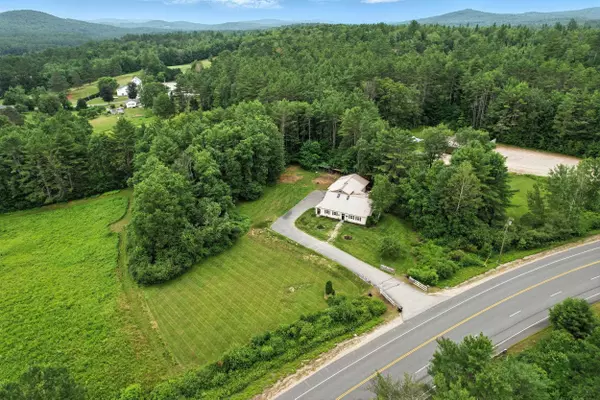4 Beds
4 Baths
4,084 SqFt
4 Beds
4 Baths
4,084 SqFt
Key Details
Property Type Single Family Home
Sub Type Single Family
Listing Status Active
Purchase Type For Sale
Square Footage 4,084 sqft
Price per Sqft $134
MLS Listing ID 5050726
Bedrooms 4
Full Baths 2
Half Baths 1
Three Quarter Bath 1
Construction Status Existing
Year Built 1986
Annual Tax Amount $9,201
Tax Year 2025
Lot Size 2.310 Acres
Acres 2.31
Property Sub-Type Single Family
Property Description
Location
State NH
County Nh-sullivan
Area Nh-Sullivan
Zoning Residential
Interior
Cooling None
Flooring Carpet, Hardwood, Laminate, Vinyl Plank
Exterior
Garage Spaces 2.0
Utilities Available Cable, Propane, Underground Gas
Roof Type Metal
Building
Story 2
Sewer Leach Field, Private, Septic
Architectural Style Contemporary, Modified
Construction Status Existing
Schools
Elementary Schools Richards Elementary School
Middle Schools Newport Middle And High School
High Schools Newport Middle High School

GET MORE INFORMATION
Broker | License ID: 068128
steven@whitehillestatesandhomes.com
48 Maple Manor Rd, Center Conway , New Hampshire, 03813, USA






