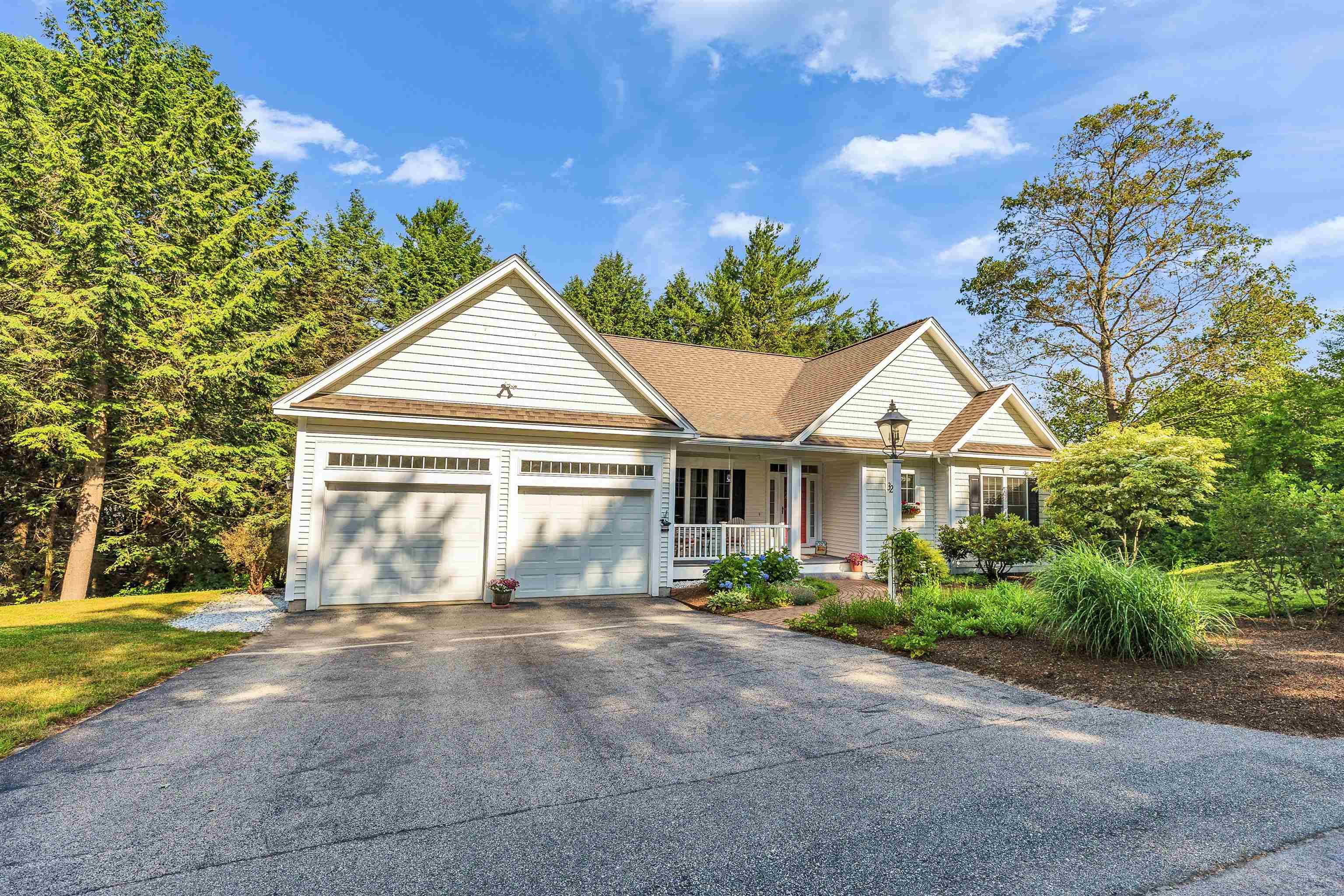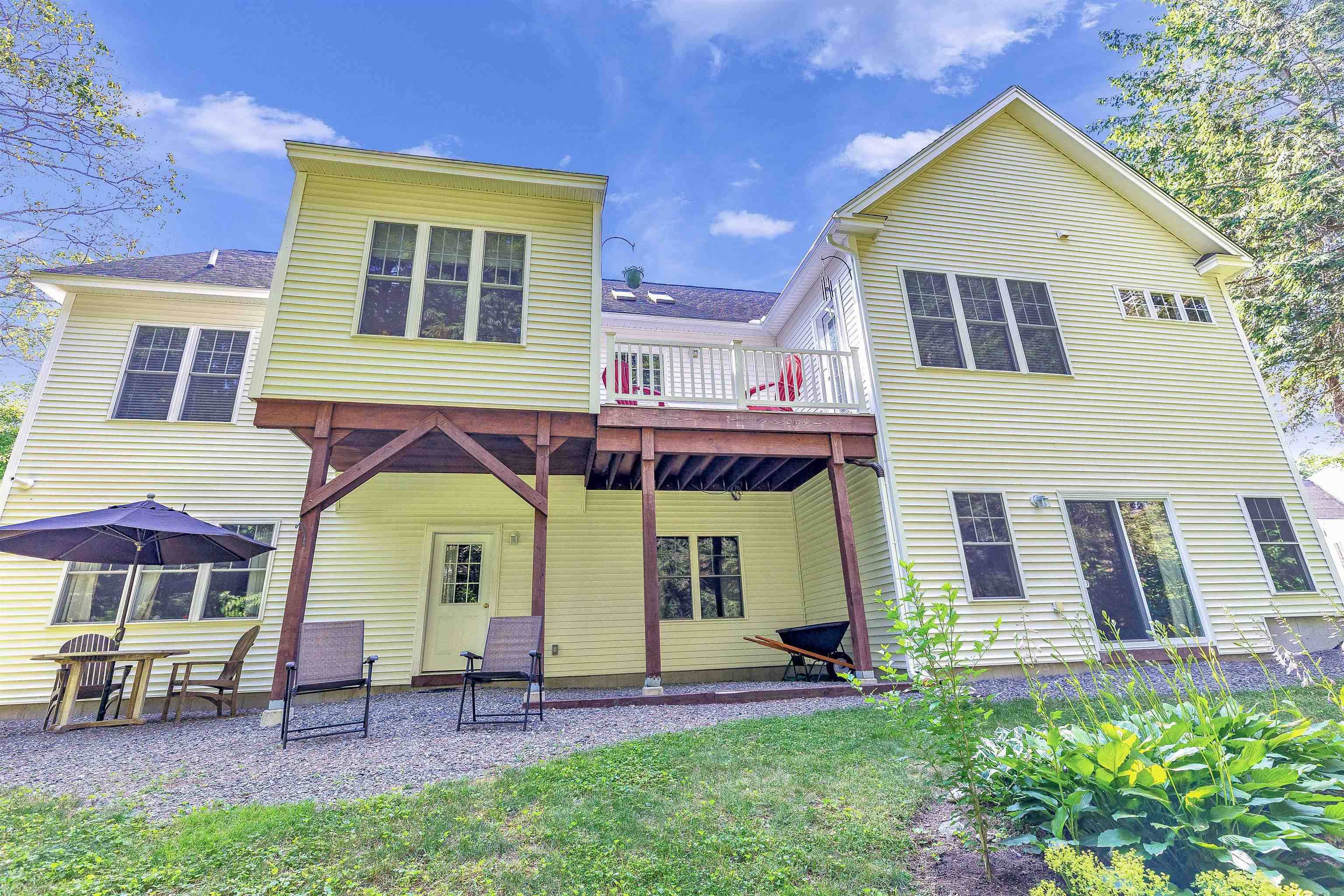3 Beds
2 Baths
2,895 SqFt
3 Beds
2 Baths
2,895 SqFt
OPEN HOUSE
Sat Jul 12, 11:00am - 1:00pm
Key Details
Property Type Single Family Home
Sub Type Single Family
Listing Status Active
Purchase Type For Sale
Square Footage 2,895 sqft
Price per Sqft $213
Subdivision Legacy Woods
MLS Listing ID 5050706
Bedrooms 3
Full Baths 1
Three Quarter Bath 1
Construction Status Existing
HOA Fees $300/ann
Year Built 2006
Annual Tax Amount $13,433
Tax Year 2024
Lot Size 10,018 Sqft
Acres 0.23
Property Sub-Type Single Family
Property Description
Location
State NH
County Nh-hillsborough
Area Nh-Hillsborough
Zoning residential
Rooms
Basement Entrance Walkout
Basement Daylight, Full, Insulated, Partially Finished, Interior Stairs, Storage Space, Walkout, Interior Access, Exterior Access
Interior
Cooling Central AC
Flooring Carpet, Hardwood, Laminate
Exterior
Garage Spaces 2.0
Utilities Available Cable at Site, Propane, Underground Gas, Underground Utilities
Amenities Available Common Acreage
Roof Type Asphalt Shingle
Building
Story 1.25
Sewer Public
Architectural Style Ranch
Construction Status Existing
Schools
Elementary Schools Peterborough Elem School
Middle Schools South Meadow School
High Schools Contoocook Valley Regional Hig
School District Contoocook Valley Sd Sau #1
Others
Virtual Tour https://unbranded.visithome.ai/EqzinRFjkf9q4JQkNiajio?mu=ft

GET MORE INFORMATION
Broker | License ID: 068128
steven@whitehillestatesandhomes.com
48 Maple Manor Rd, Center Conway , New Hampshire, 03813, USA






