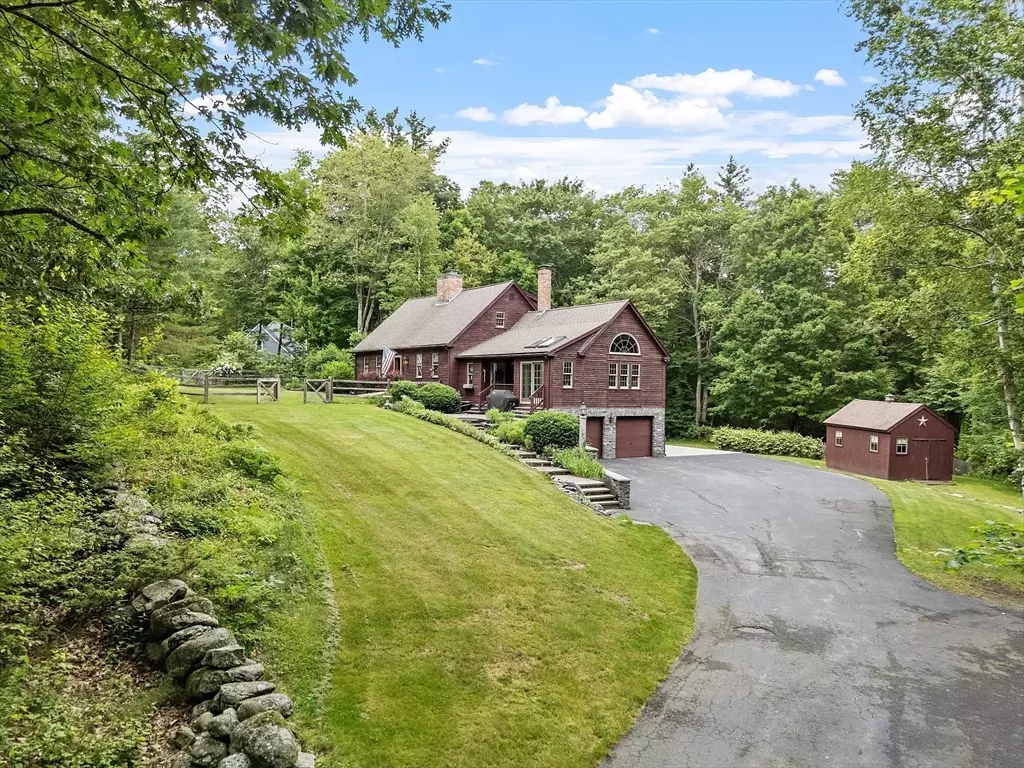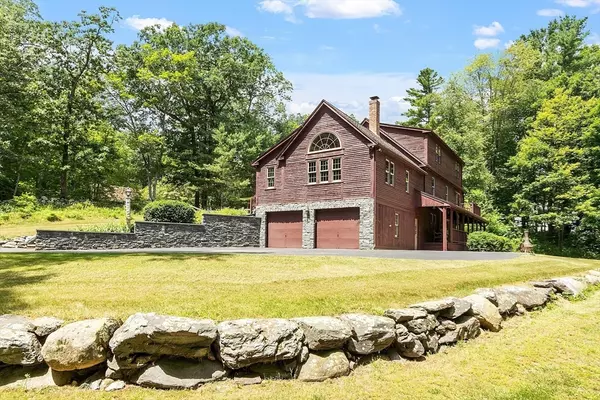4 Beds
3 Baths
3,466 SqFt
4 Beds
3 Baths
3,466 SqFt
OPEN HOUSE
Sun Aug 10, 11:30am - 12:30pm
Key Details
Property Type Single Family Home
Sub Type Single Family Residence
Listing Status Active
Purchase Type For Sale
Square Footage 3,466 sqft
Price per Sqft $259
MLS Listing ID 73400120
Style Cape
Bedrooms 4
Full Baths 3
HOA Y/N false
Year Built 1988
Annual Tax Amount $8,403
Tax Year 2025
Lot Size 2.300 Acres
Acres 2.3
Property Sub-Type Single Family Residence
Property Description
Location
State MA
County Middlesex
Zoning RR
Direction GPS
Rooms
Basement Full, Finished, Walk-Out Access, Interior Entry, Garage Access
Primary Bedroom Level Main, First
Dining Room Beamed Ceilings, Flooring - Wood, Lighting - Overhead
Kitchen Beamed Ceilings, Closet, Flooring - Stone/Ceramic Tile, Dining Area, Pantry, Countertops - Upgraded, Exterior Access, Stainless Steel Appliances, Peninsula, Beadboard
Interior
Interior Features Bathroom - Full, Bathroom - With Tub & Shower, Closet, Open Floorplan, Storage, Peninsula, Accessory Apt., Mud Room, Sun Room
Heating Forced Air, Oil, Pellet Stove
Cooling Central Air, Ductless
Flooring Tile, Carpet, Hardwood, Flooring - Stone/Ceramic Tile, Flooring - Wall to Wall Carpet
Fireplaces Number 2
Fireplaces Type Dining Room, Living Room
Appliance Water Heater, Range, Dishwasher, Microwave, Refrigerator, Washer, Dryer
Laundry Dryer Hookup - Electric, Washer Hookup, Electric Dryer Hookup, Second Floor
Exterior
Exterior Feature Porch, Patio, Covered Patio/Deck, Pool - Inground, Rain Gutters, Storage, Sprinkler System, Screens, Fenced Yard, Stone Wall
Garage Spaces 2.0
Fence Fenced/Enclosed, Fenced
Pool In Ground
Community Features Public Transportation, Shopping, Park, Walk/Jog Trails, Stable(s), Golf, Medical Facility, Bike Path, Conservation Area, Highway Access, House of Worship, Public School
Utilities Available for Electric Range, for Electric Dryer, Generator Connection
Roof Type Shingle
Total Parking Spaces 4
Garage Yes
Private Pool true
Building
Lot Description Wooded, Level
Foundation Concrete Perimeter
Sewer Private Sewer
Water Private
Architectural Style Cape
Others
Senior Community false
GET MORE INFORMATION
Broker | License ID: 068128
steven@whitehillestatesandhomes.com
48 Maple Manor Rd, Center Conway , New Hampshire, 03813, USA






