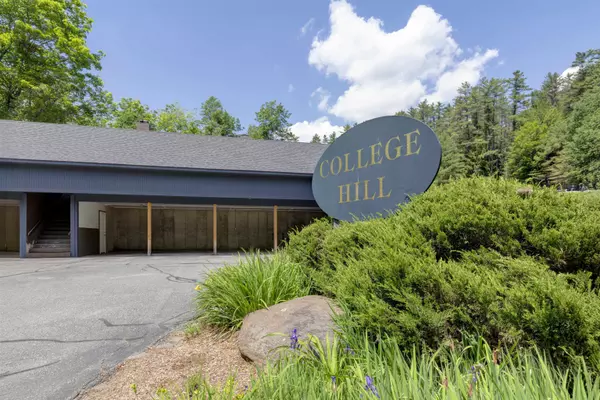2 Beds
3 Baths
1,613 SqFt
2 Beds
3 Baths
1,613 SqFt
Key Details
Property Type Condo
Sub Type Condo
Listing Status Active
Purchase Type For Sale
Square Footage 1,613 sqft
Price per Sqft $290
MLS Listing ID 5048979
Bedrooms 2
Full Baths 1
Half Baths 1
Three Quarter Bath 1
Construction Status Existing
HOA Fees $715/mo
Year Built 1985
Annual Tax Amount $6,499
Tax Year 2024
Property Sub-Type Condo
Property Description
Location
State NH
County Nh-grafton
Area Nh-Grafton
Zoning GR1
Rooms
Basement Entrance Interior
Basement Climate Controlled, Concrete, Finished, Full, Stairs - Interior, Storage Space, Interior Access, Exterior Access
Interior
Interior Features Dining Area, Fireplace - Wood, Kitchen Island, Kitchen/Dining, Skylight, Storage - Indoor, Vaulted Ceiling, Laundry - Basement
Cooling None
Flooring Carpet, Hardwood, Tile
Exterior
Garage Description Assigned, Parking Spaces 2, Paved, Covered, Carport
Utilities Available Cable - Available
Roof Type Shingle - Asphalt
Building
Story 2.5
Foundation Concrete
Sewer Community, Public
Architectural Style Townhouse
Construction Status Existing
Schools
Elementary Schools Bernice A. Ray School
Middle Schools Frances C. Richmond Middle Sch
High Schools Hanover High School
School District Hanover Sch District Sau #70

GET MORE INFORMATION
Broker | License ID: 068128
steven@whitehillestatesandhomes.com
48 Maple Manor Rd, Center Conway , New Hampshire, 03813, USA






