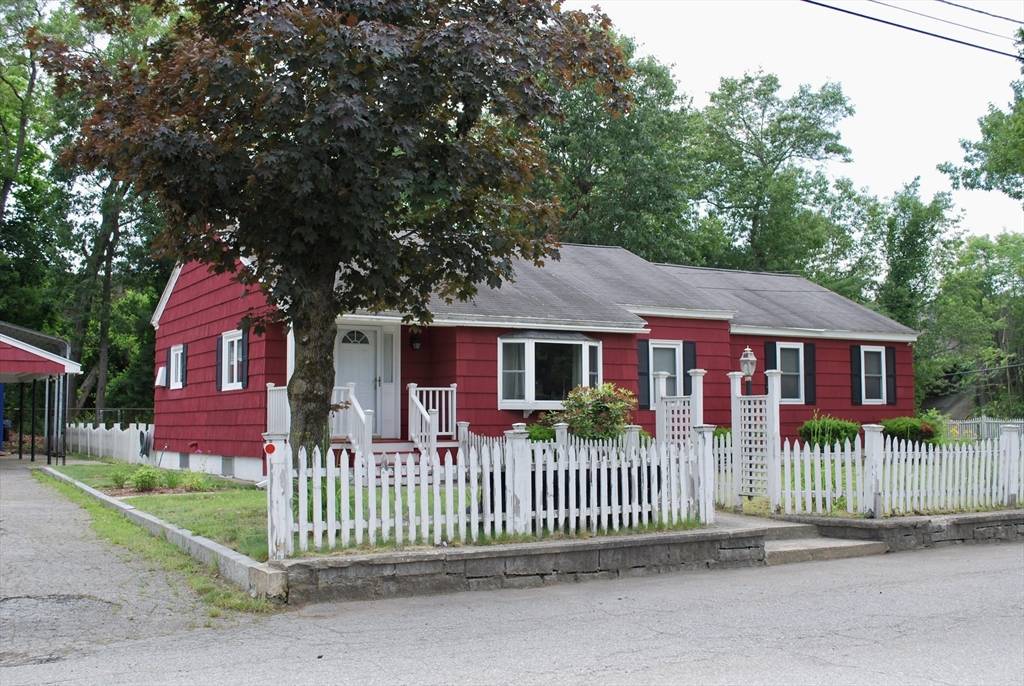3 Beds
2.5 Baths
2,964 SqFt
3 Beds
2.5 Baths
2,964 SqFt
OPEN HOUSE
Sat Jun 21, 11:00am - 1:00pm
Key Details
Property Type Single Family Home
Sub Type Single Family Residence
Listing Status Active
Purchase Type For Sale
Square Footage 2,964 sqft
Price per Sqft $202
MLS Listing ID 73393764
Style Ranch
Bedrooms 3
Full Baths 2
Half Baths 1
HOA Y/N false
Year Built 1949
Annual Tax Amount $6,761
Tax Year 2025
Lot Size 0.260 Acres
Acres 0.26
Property Sub-Type Single Family Residence
Property Description
Location
State MA
County Middlesex
Zoning RB
Direction Main to Leedburg
Rooms
Family Room Flooring - Laminate
Basement Full, Finished, Bulkhead
Primary Bedroom Level Main, First
Dining Room Flooring - Hardwood, Open Floorplan, Recessed Lighting
Kitchen Ceiling Fan(s), Flooring - Stone/Ceramic Tile, Open Floorplan, Recessed Lighting
Interior
Interior Features Office
Heating Forced Air, Natural Gas
Cooling Central Air
Flooring Hardwood
Appliance Gas Water Heater, Range, Microwave, Refrigerator, Washer, Dryer
Laundry In Basement
Exterior
Exterior Feature Porch, Fenced Yard
Garage Spaces 1.0
Fence Fenced
Community Features Public Transportation, Shopping
Utilities Available for Gas Range
Roof Type Shingle
Total Parking Spaces 6
Garage Yes
Building
Lot Description Cul-De-Sac, Corner Lot, Level
Foundation Block
Sewer Public Sewer
Water Public
Architectural Style Ranch
Schools
Elementary Schools Harrington
Middle Schools Parker/Mccarthy
High Schools Chelmsford
Others
Senior Community false
GET MORE INFORMATION
Broker | License ID: 068128
steven@whitehillestatesandhomes.com
48 Maple Manor Rd, Center Conway , New Hampshire, 03813, USA






